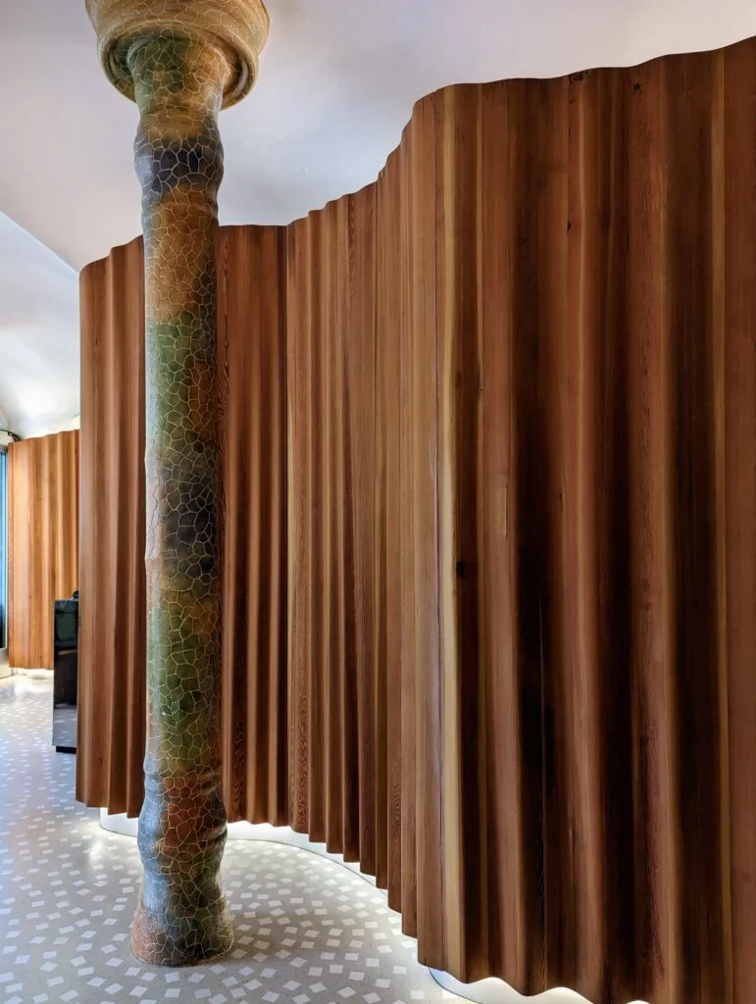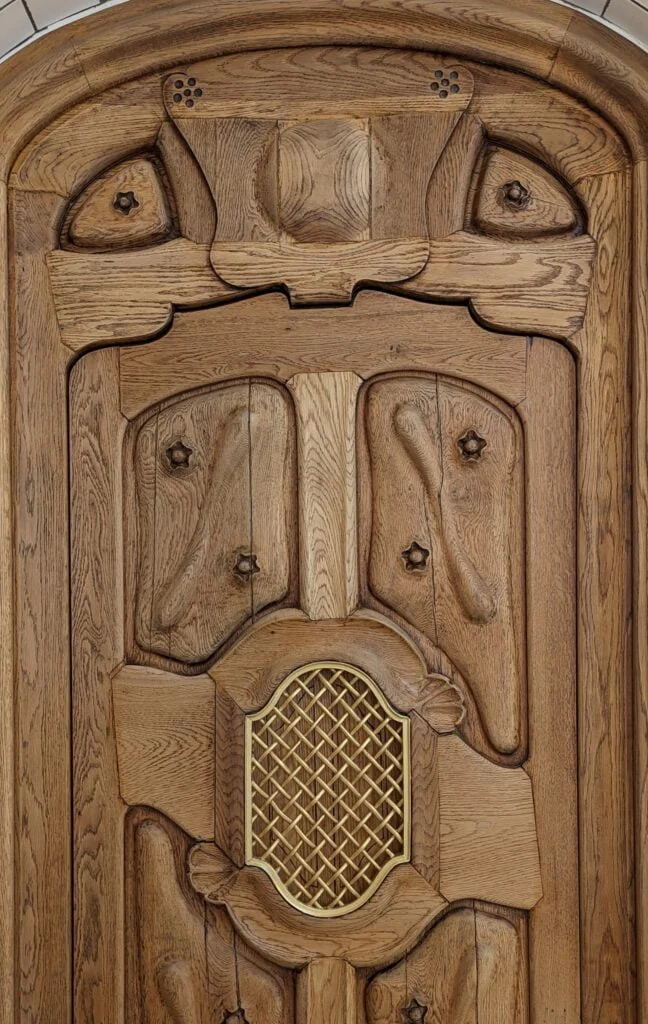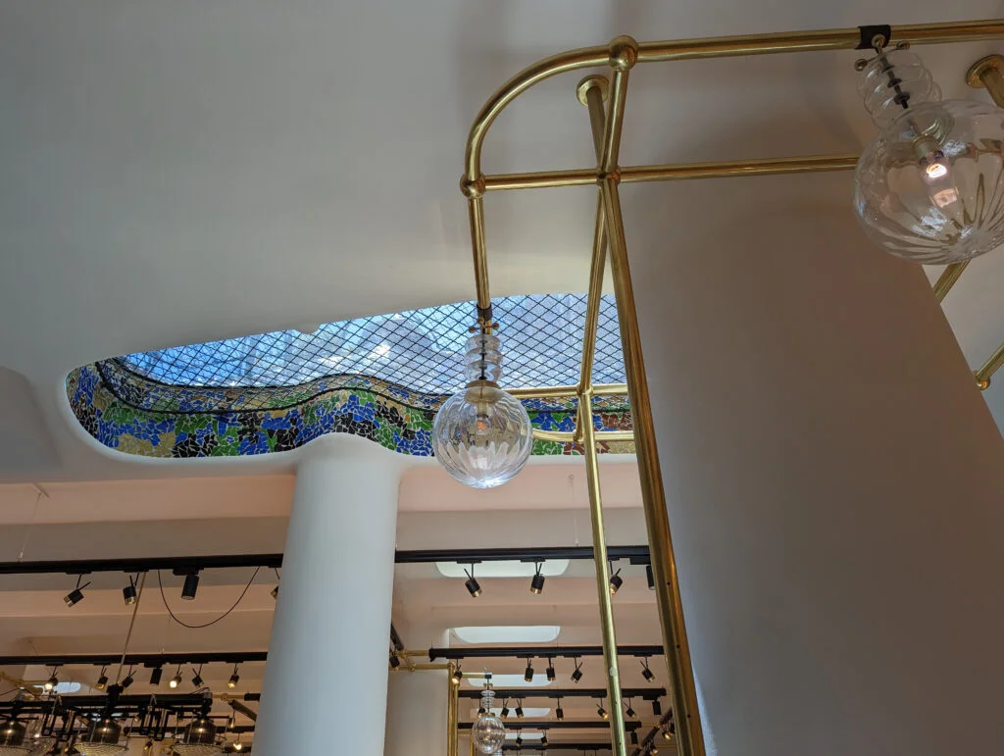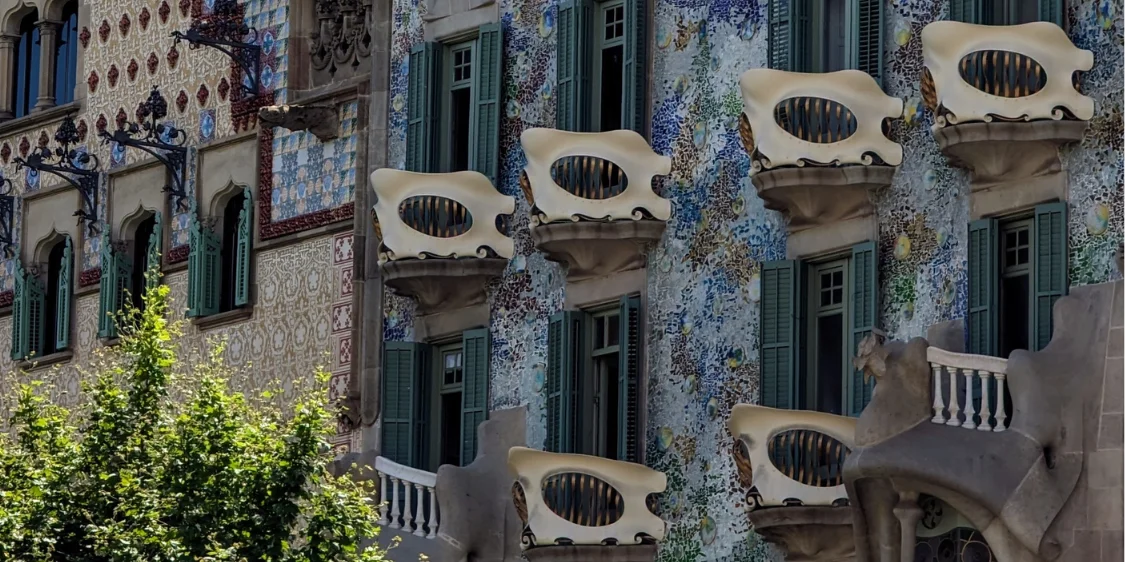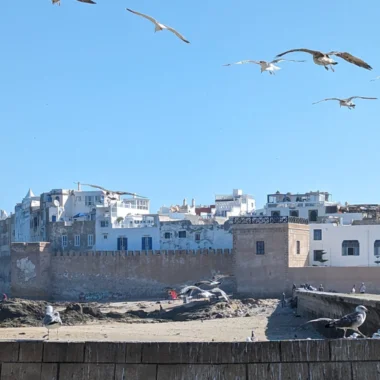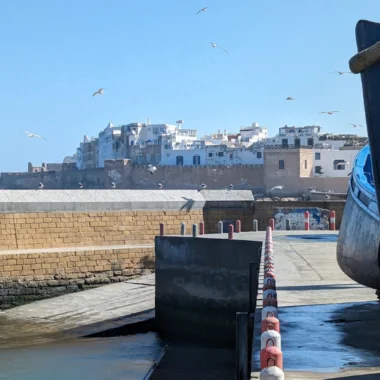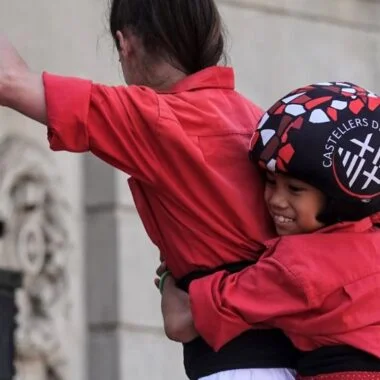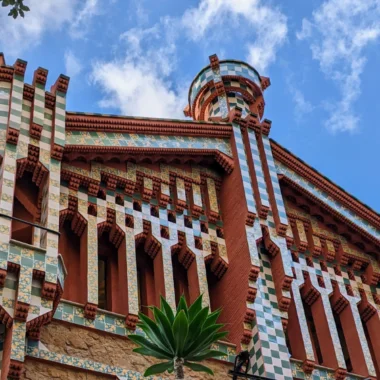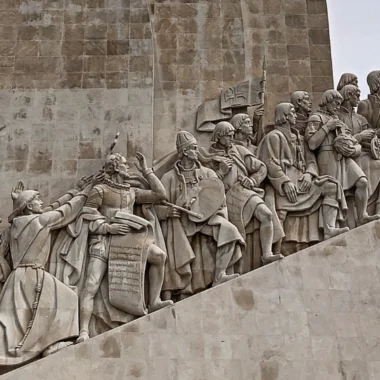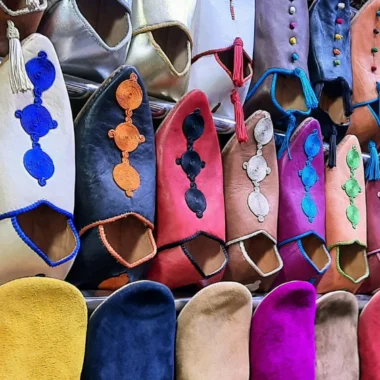Located on the renowned Paseo de Gracia (Passeig de Gràcia) in the heart of Barcelona, Casa Batlló stands as one of the city’s most iconic attractions. This architectural masterpiece was conceived by the renowned Catalan architect Antoni Gaudí, widely regarded as one of Spain’s most significant figures of the modernist movement.
Casa Batlló in a few words
The Apple of Discord
Since the 1860s, Paseo de Gracia serves as the main thoroughfare connecting Barcelona with the “Villa de Gracia”, now a distinct neighborhood in the city. Initially designed as a pedestrian promenade with houses and a few mansions, Paseo de Gracia transforms into a bustling avenue for automobiles during the 20th century. Over time, the single-story homes give way to multi-story buildings as the upper-class bourgeoisie makes it their prime residential center, shaping the affluent society of Barcelona.
Originally, the buildings at numbers 43 (Casa Batlló) and 45 are constructed in 1877 by Emilio Sala Cortes, one of Gaudí’s architecture professors. Along with the other buildings on the block, ranging from 35 to 45, they are conventional structures in the traditional, eclectic style of the late 19th century.
In early 1900, architect Josep Puig i Cadafalch designs Casa Amatller at number 41. Renowned for its gable-shaped rooftop and coat of arms sculptures, the building showcases a neo-Gothic façade with influences from the Flemish style. 1902 architect Lluís Domènech i Montaner transforms Casa Lleó Morera at number 35. Adorned with mosaic and sculptural facades and lavishly decorated balconies, this structure stands as another splendid example of Catalan modernist architecture.
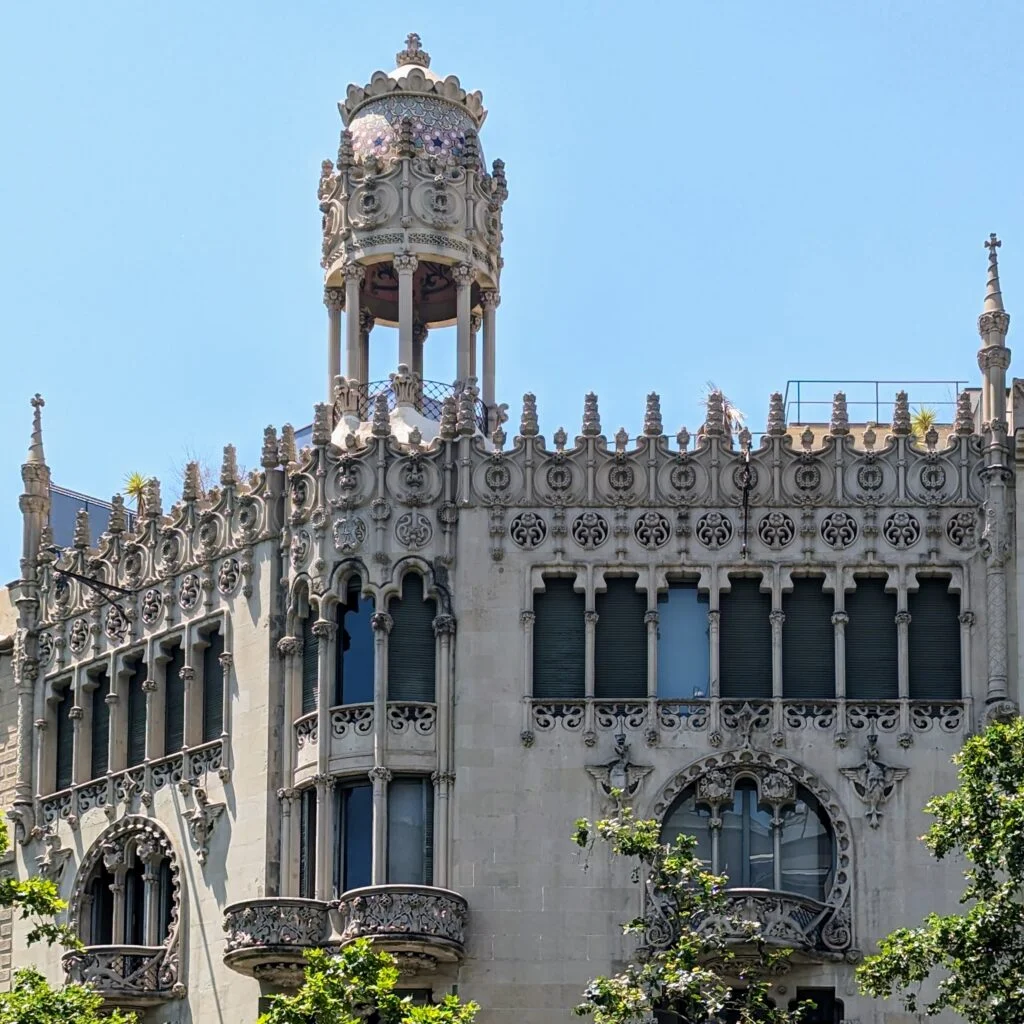
The proximity of these modernist buildings, each representing a distinct architectural style, sparks debates and rivalries among architects of the time. The block of houses is thus nicknamed “the Apple of Discord“.
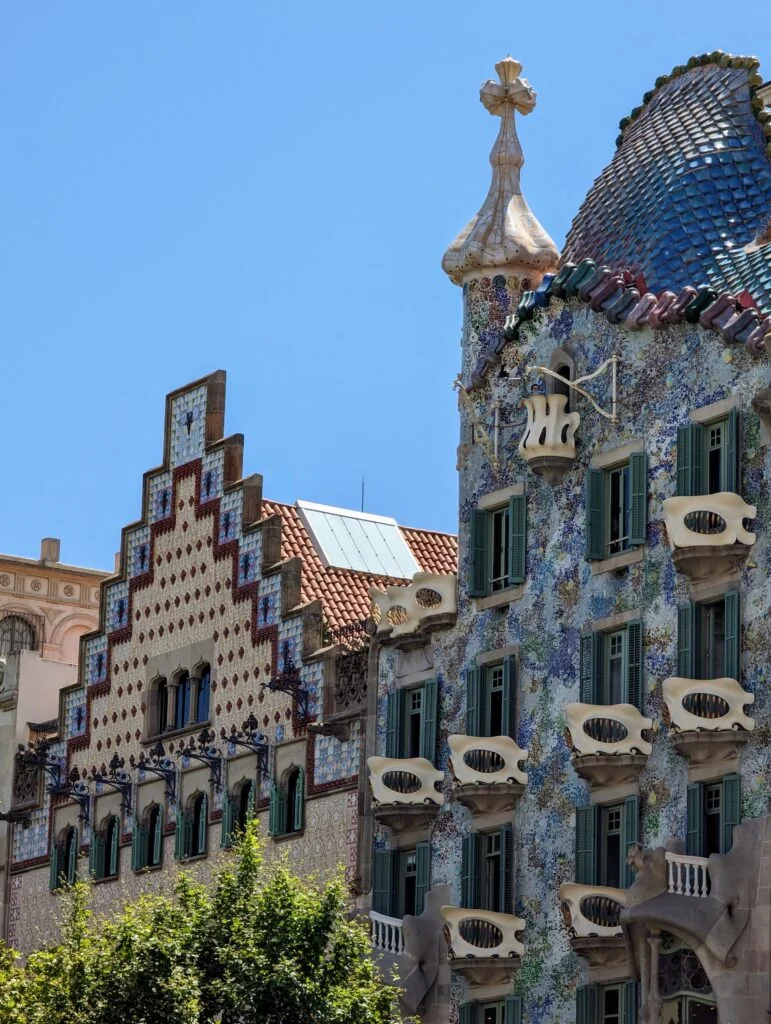
Project Genesis
In 1903, Josep Batlló i Casanovas, a wealthy textile industrialist, acquires the house located at 43 Passeig de Gràcia.
During that time, the Batlló family has already entrusted the construction of several buildings to the architect Josep Vilaseca i Casanovas. To stand out, Josep Batlló calls upon Antoni Gaudí, the winner of the first edition of the annual artistic constructions competition with the Casa Calvet.
Initially, Batlló requests Gaudí to demolish and rebuild the building completely. However, Gaudí decides to opt for a thorough renovation instead. From 1904 to 1906, the architect transforms the façade, reorganizes the interior spaces, adds two floors, and completely remodels the attic and terrace. Undergoing a profound transformation, the structure’s height increases from 21 to 32 meters, while the surface expands from 3100 m2 to 4300 m2.
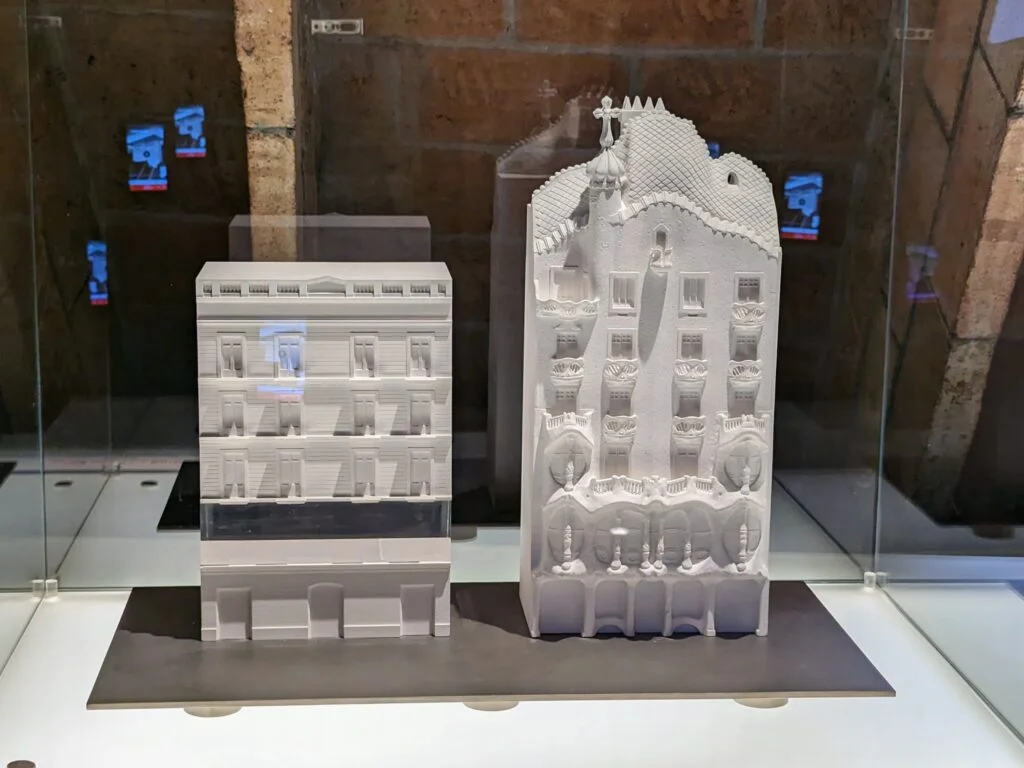
In 1906, the city authorities, deeply skeptical of the project, invoked an undelivered construction permit as justification to halt the nearly finished construction work. Rather than abandoning the project, Batlló applies for a permit to rent the apartments, which would not be granted until 1913.
The building nears completion when Batlló receives a visit from Pere Milà, an associate. After touring the premises, Milà entrusts Gaudí with constructing Casa Milà, his private residence.
Recent History of Casa Batlló
The ownership of La Casa Batlló changes hands in the 1950s, no longer belonging to the Batlló family. Since then, the building has been home to various enterprises and individuals. In the 1990s, the Bernat family, who continues owning the magnificent structure, purchased and restored the Casa Batlló.
In 1995, the family opens the Casa to the public. Since 2002, designated as the International Year of Gaudí, Casa Batlló also welcomes cultural visits.
The Casa Batlló is now recognized as a part of UNESCO’s World Heritage, representing its global significance and cultural value.
Visiting Casa Batlló
Main facade
To design the main facade of Casa Batlló, Gaudí carefully crafts a few plans but primarily relies on a plaster model that he shapes until achieving the distinctive undulating and sinuous forms characteristic of his architectural style.
On the ground floor and the first floor, also known as the Noble Floor, the facade of the building incorporates a graceful structure of slender Montjuïc sandstone columns adorned with floral elements that are characteristic of the modernist style. The curved and bone-like shapes of these pillars evoke the appearance of human bones, adding an organic and unique touch to Casa Batlló, also known as the “House of Bones“.
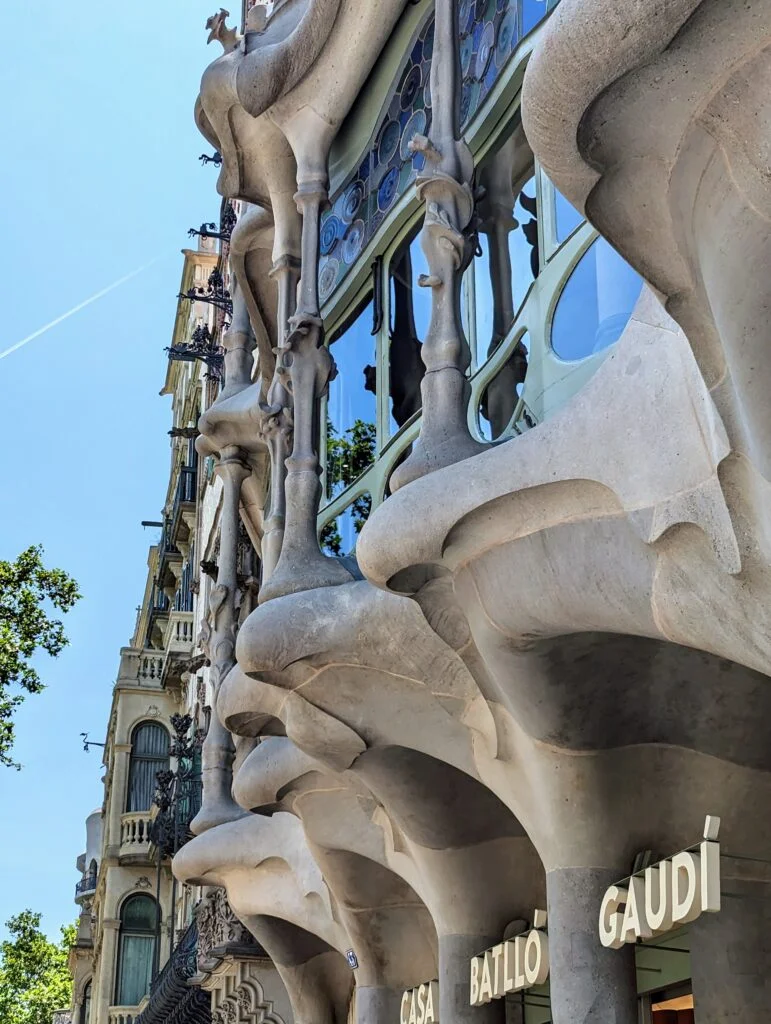
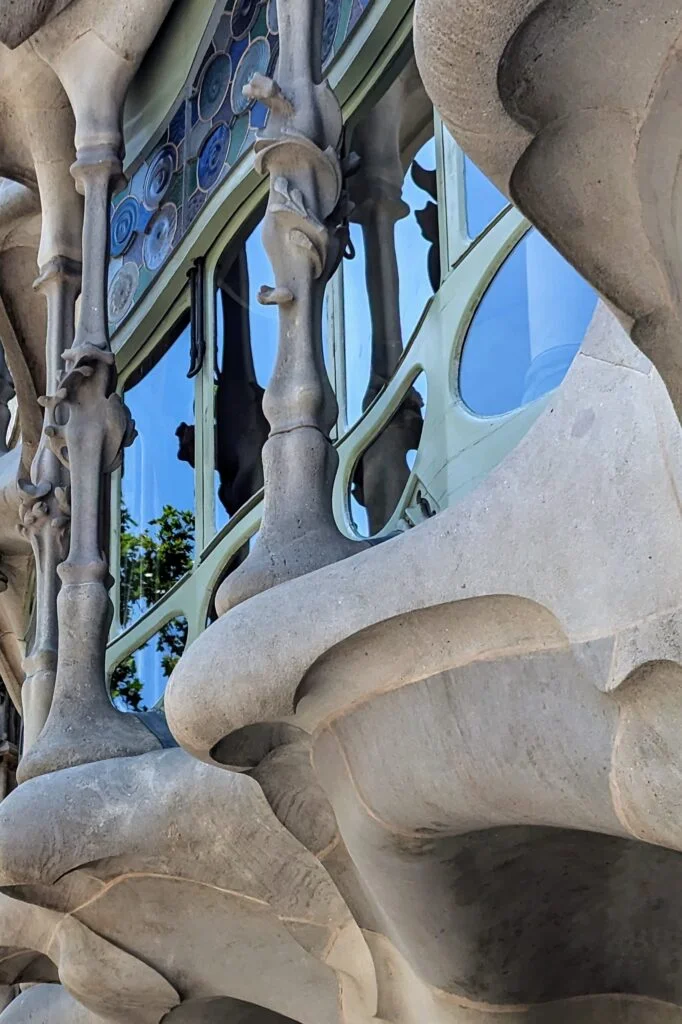
The balcony railings, crafted from cast iron in a single piece, take on a mask-like shape that calls to mind skulls or human faces.
Gaudí entrusted the forging work of the balconies and grilles to the brothers Lluís and Josep Badia i Miarnau, who were also responsible for the doors of the Güell Palace and the balconies of the Casa Milà.
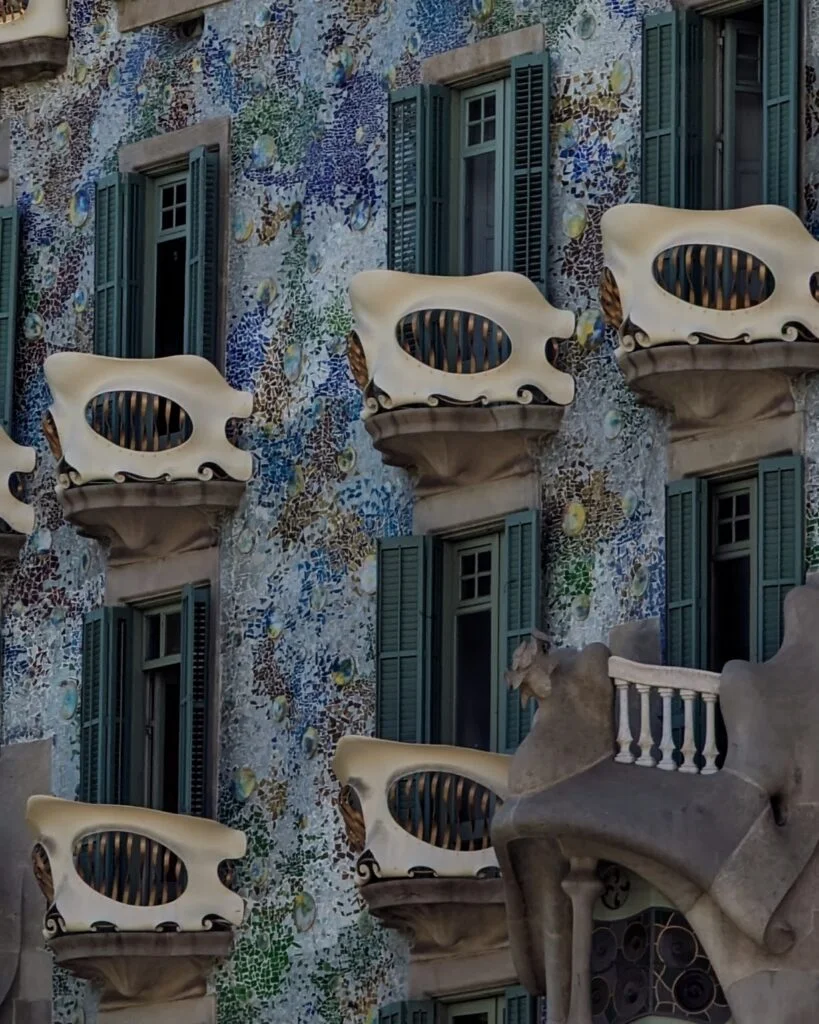
Gaudí breathes a touch of dynamism into the exterior of the building by adorning the façade with trencadis, whose shades of blue and green evoke those of natural coral.
Typical of Catalan modernist architecture, trencadis is a mosaic made from ceramic shards. Gaudí was the first to utilize this technique to cover curved surfaces that couldn’t accommodate whole ceramic tiles.
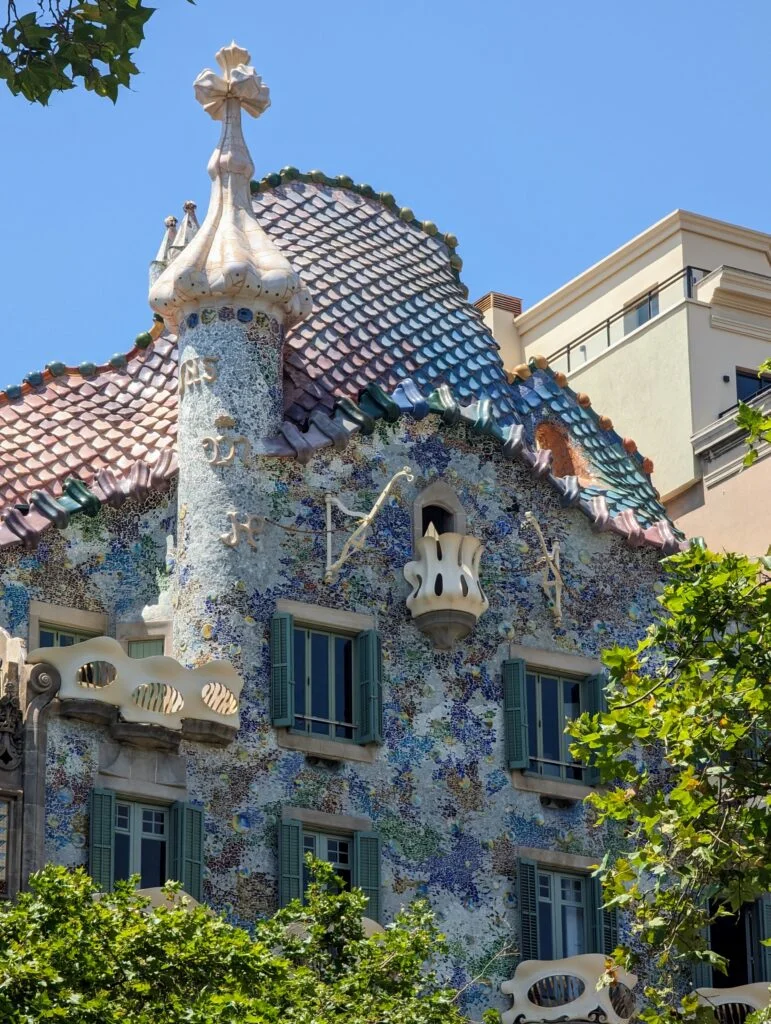
Rooftop Terrace
Gaudí designs the roof of Casa Batlló with functionality in mind, considering the building’s rainwater drainage, natural ventilation, and available space to create an aesthetically pleasing and practical terrace. This rooftop provides breathtaking views of Barcelona.
➜ Do not hesitate to take a few minutes and sit at one of the tables in the rooftop bar to enjoy the panoramic view fully …
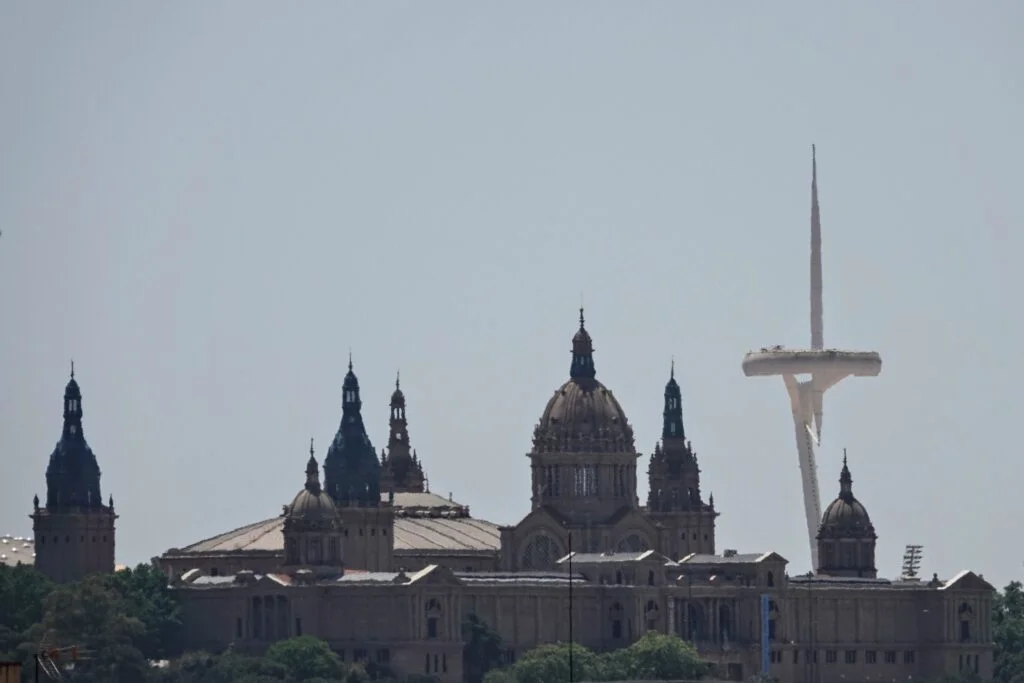
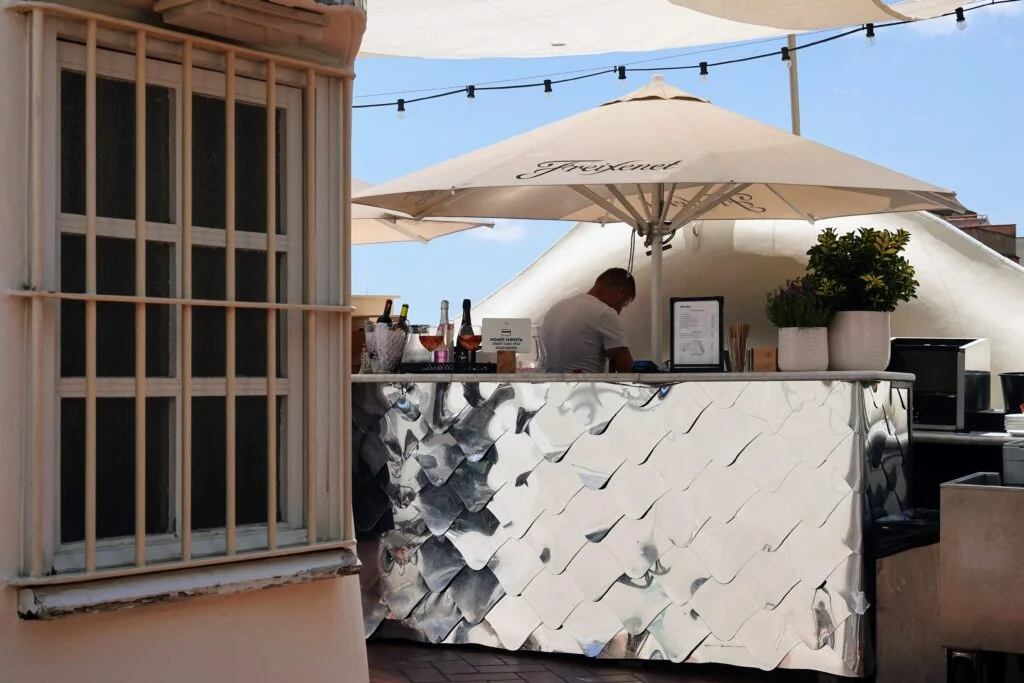
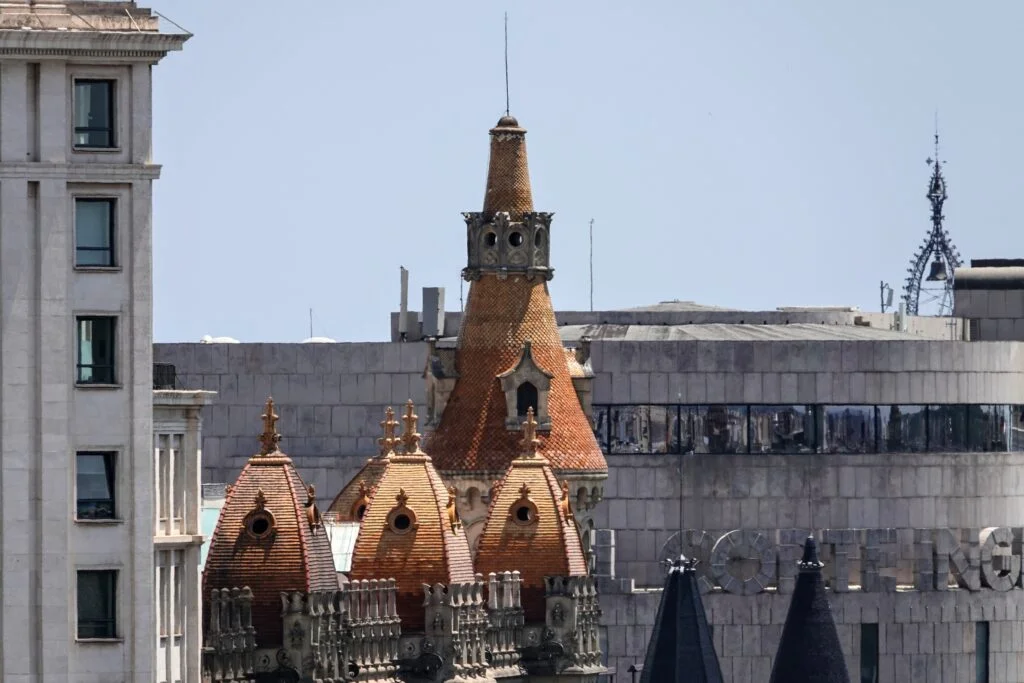
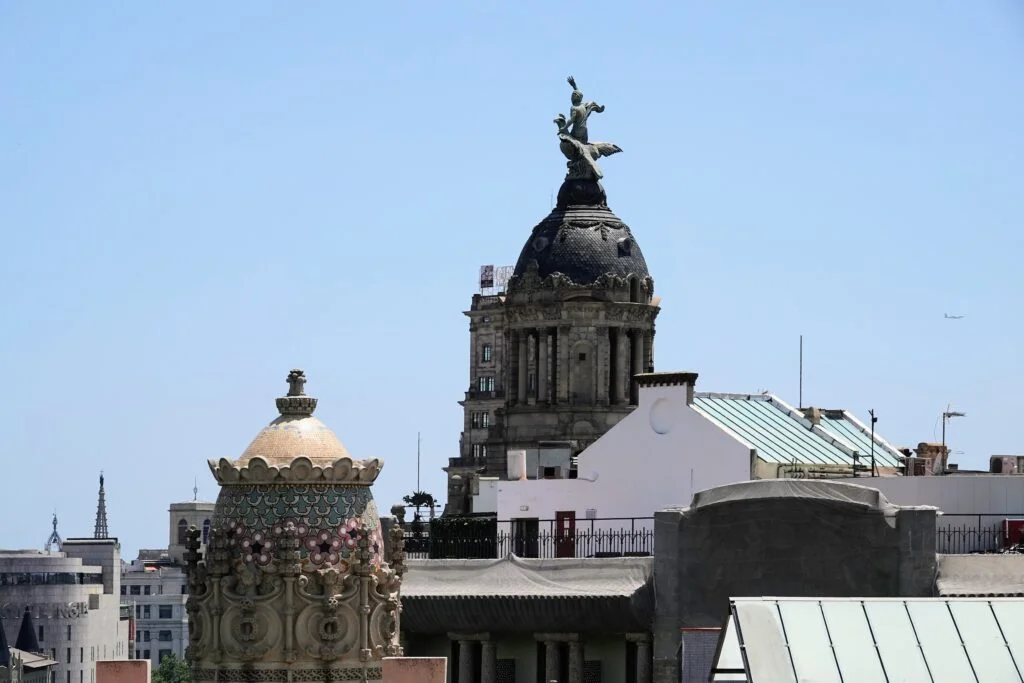
Slightly set back from the street, the rooftop takes the form of a colorful crest made of ceramic tiles. Its scale-like design evokes the back of an animal, inviting numerous interpretations. A four-branched cross signifies the four cardinal points at the tower’s pinnacle.
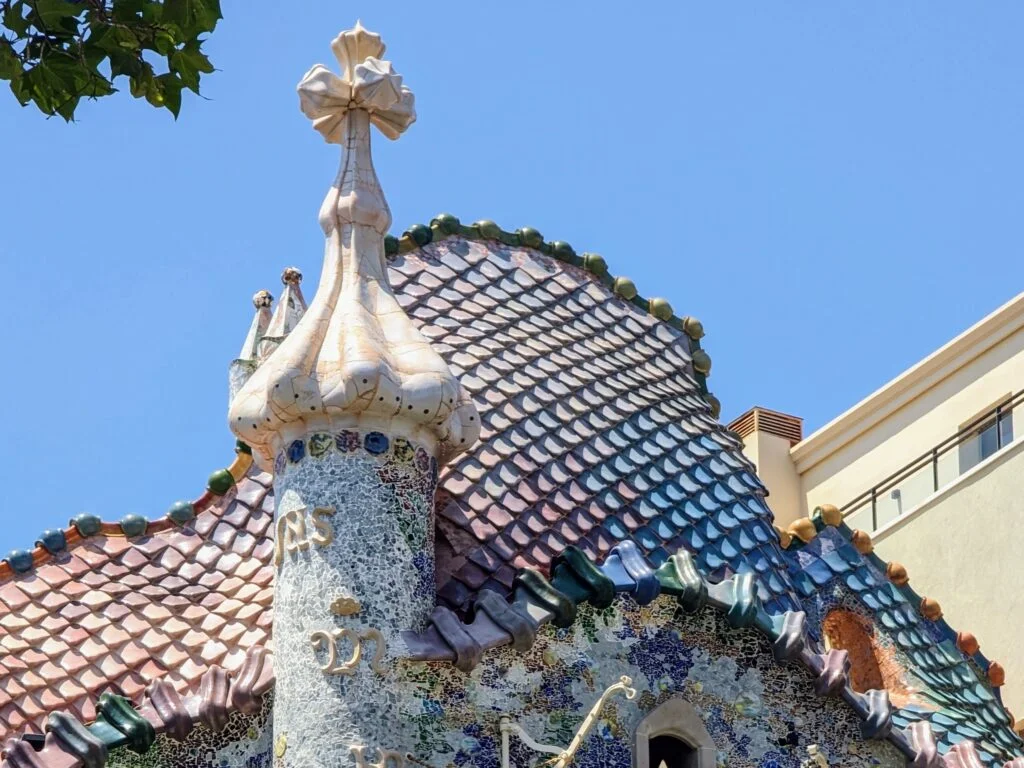
The rooftop terrace is a rectangular space divided in the center by the skylights of the interior courtyards. At the front, water tanks – crucial when running water lacked sufficient pressure to provide the required comfort – are discreetly concealed within a spacious room that aligns with the upper portion of the facade.
Specially designed to prevent air from flowing back, multiple chimneys, grouped like mushrooms, are adorned with colorful glass fragments and polychrome trencadís featuring floral patterns. Each smoke outlet is topped with a pyramid-shaped hood, its steep slope facilitating rainwater drainage.
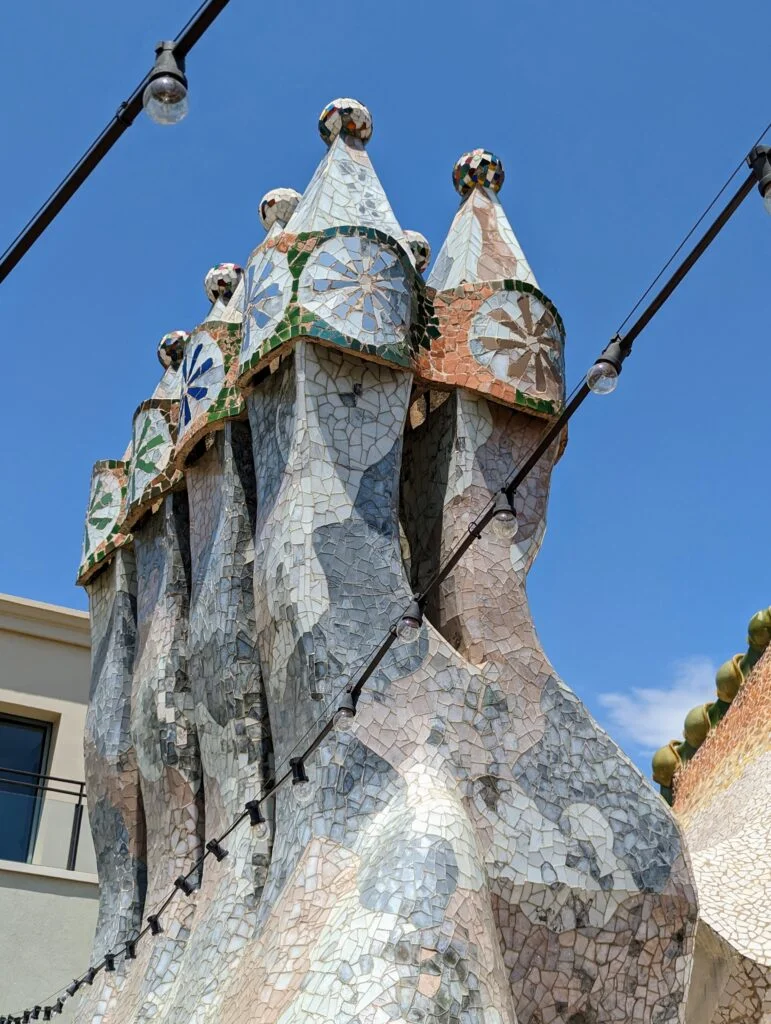
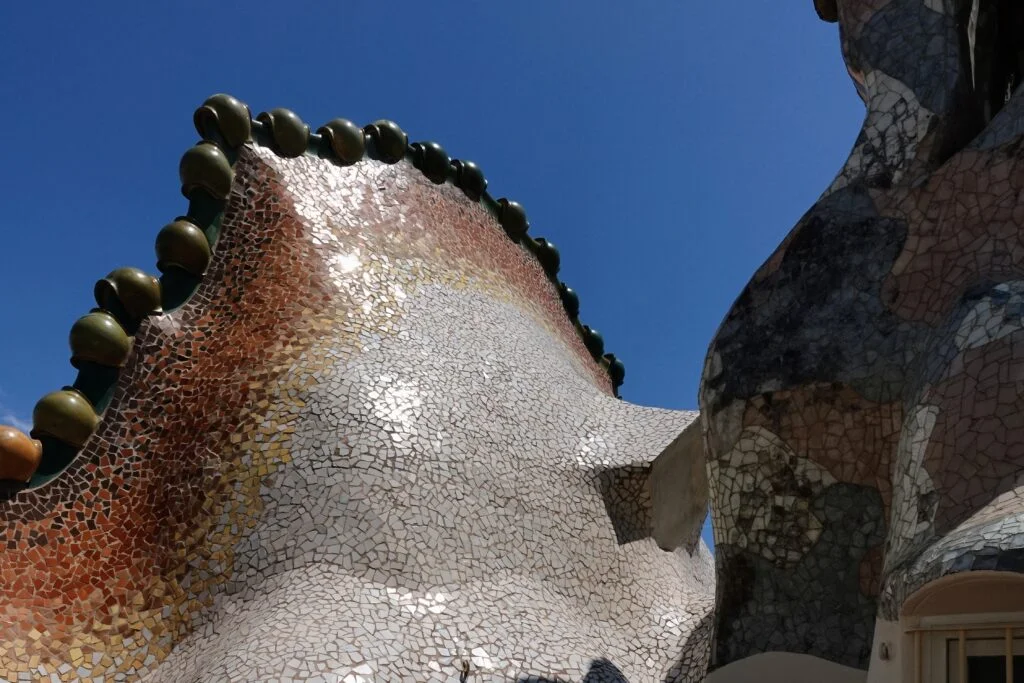
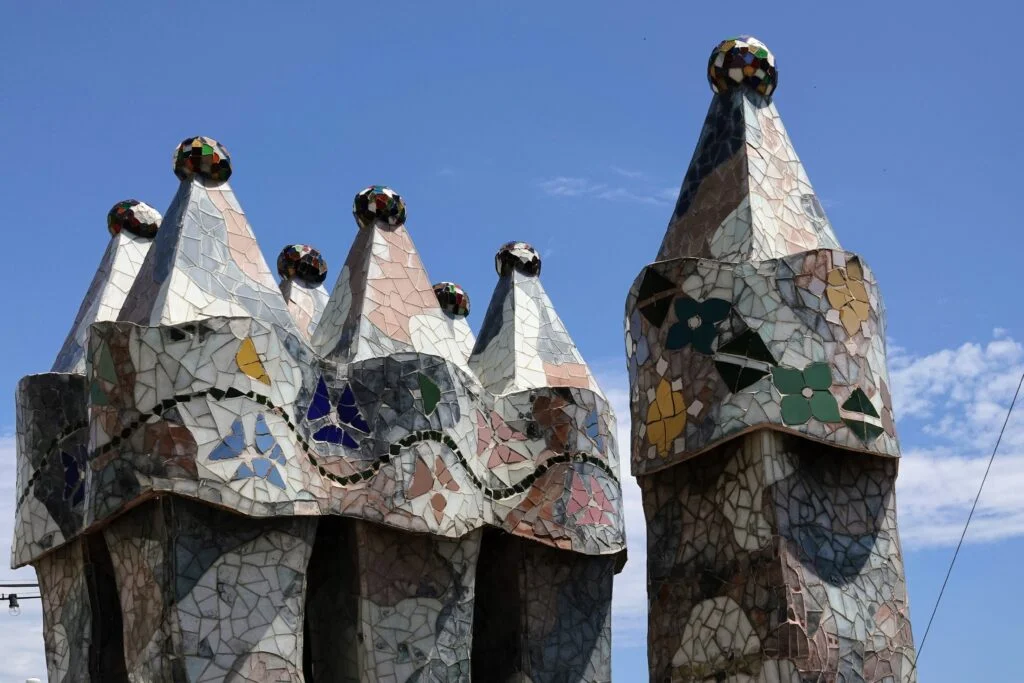
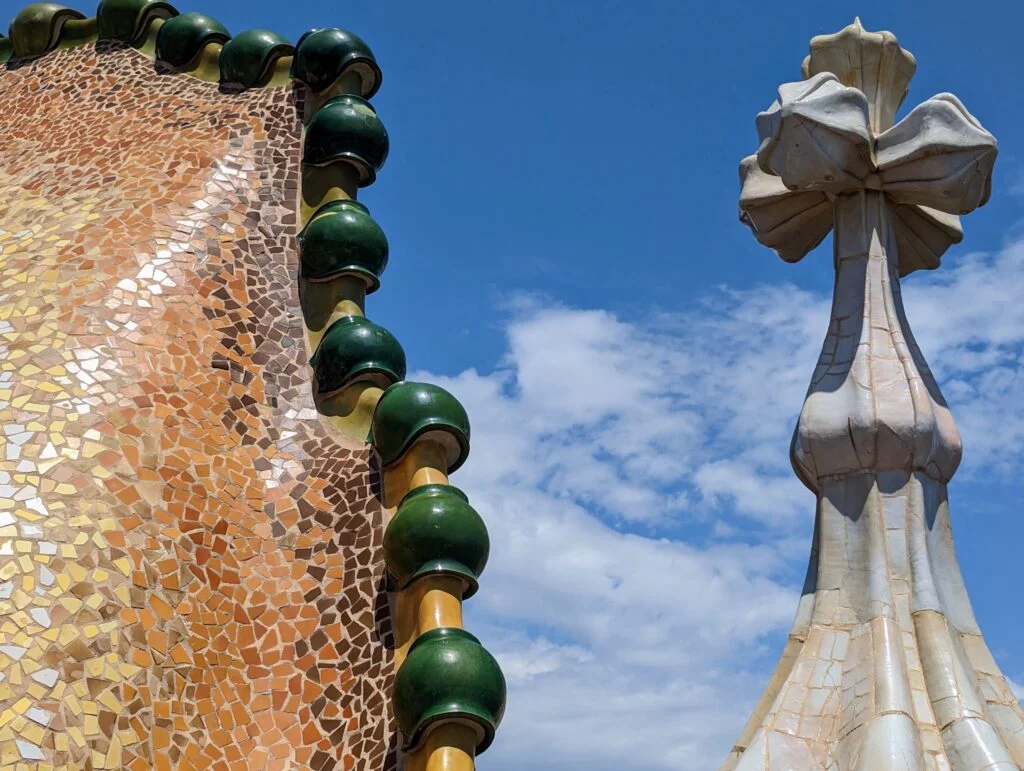
Interior of Casa Batlló
The interior of Casa Batlló mirrors its exterior, blending aesthetics with functionality seamlessly. From the entrance hall to the attic, Gaudí collaborated with the finest craftsmen of the time, leaving no detail to chance as he lent his expertise at every level.
The building is designed as a luxurious home, with the lower two floors occupied by Josep Batlló and his family, while the upper floors are rented out as apartments.
Entrance hall
On the ground floor, a communal entrance hall welcomes you with a beautifully adorned ceramic ramp in shades of blue and white. You’ll find a modernist elevator serving all the rental floors a little further along.
On the left, an impressive wrought iron gate provides access to the private hall of the Batlló family. The undulating walls seamlessly merge with the ceiling, adorned with two large skylights embellished with hexagonal glass panels, allowing light to stream like a bustling beehive.
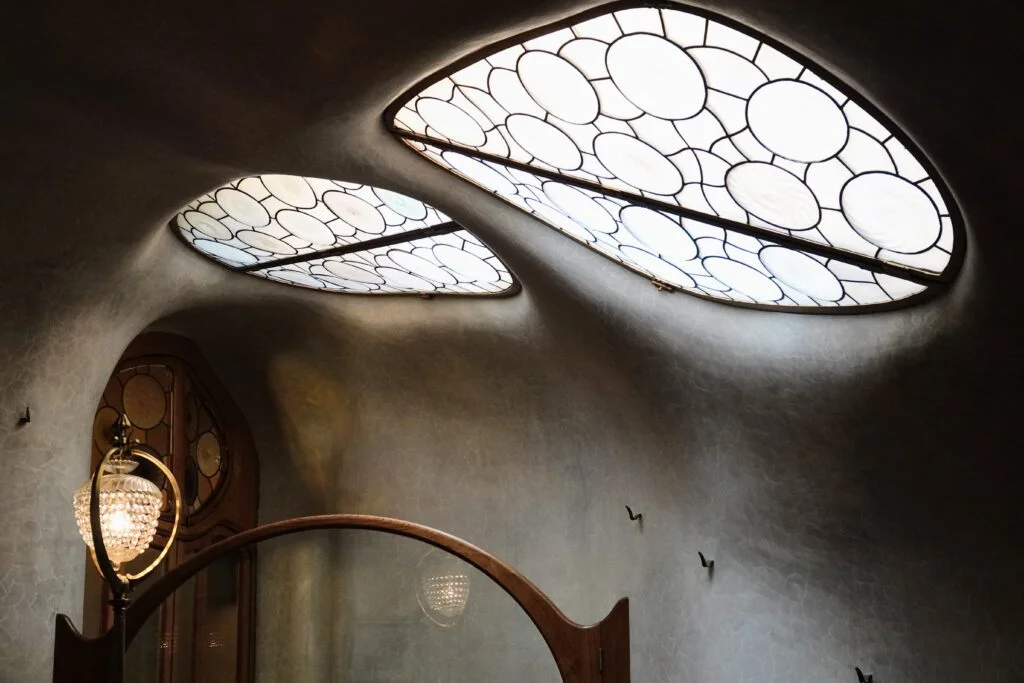
The curved shapes of the walls, doors, and windows bring to mind the interior of a boat, while at the end of the hallway, a magnificent staircase made of oak wood resembles the backbone of a giant monster in its cave. The underwater ambiance evokes the fantastical world of Jules Verne, which was highly popular during that time.
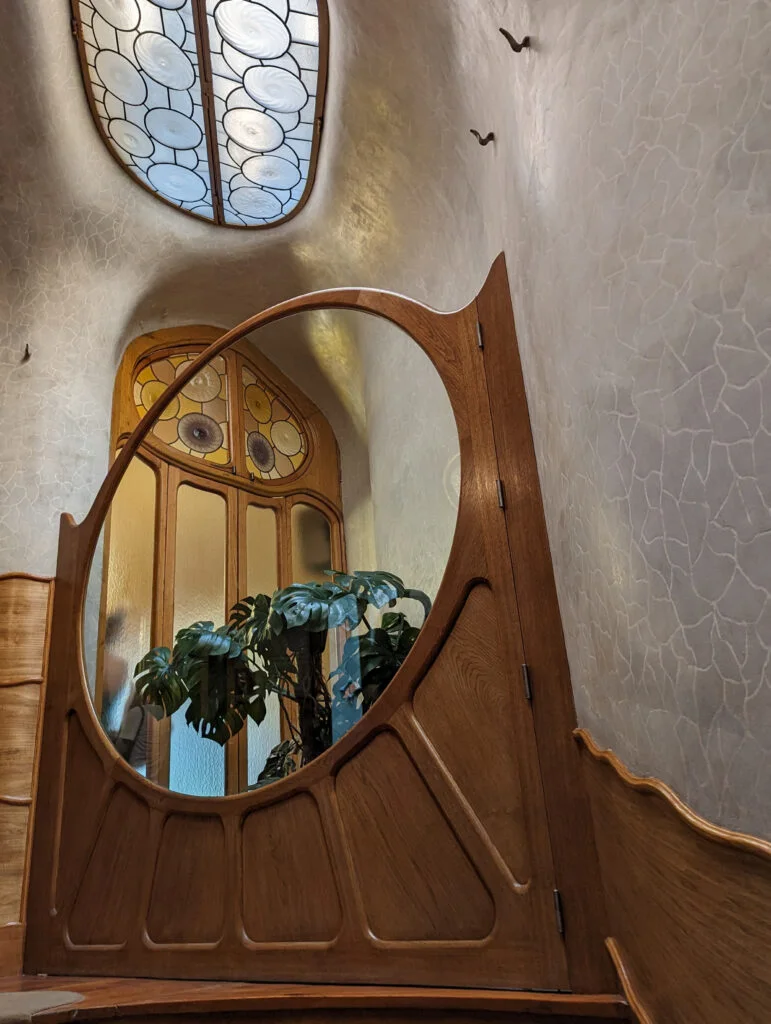
Noble Floor
At the top of the staircase, a serving room grants access to various rooms on the Noble Floor, a true embodiment of the bourgeois lifestyle of the era. The walls of these rooms showcase a distinctive crackle pattern achieved through the stucco technique.
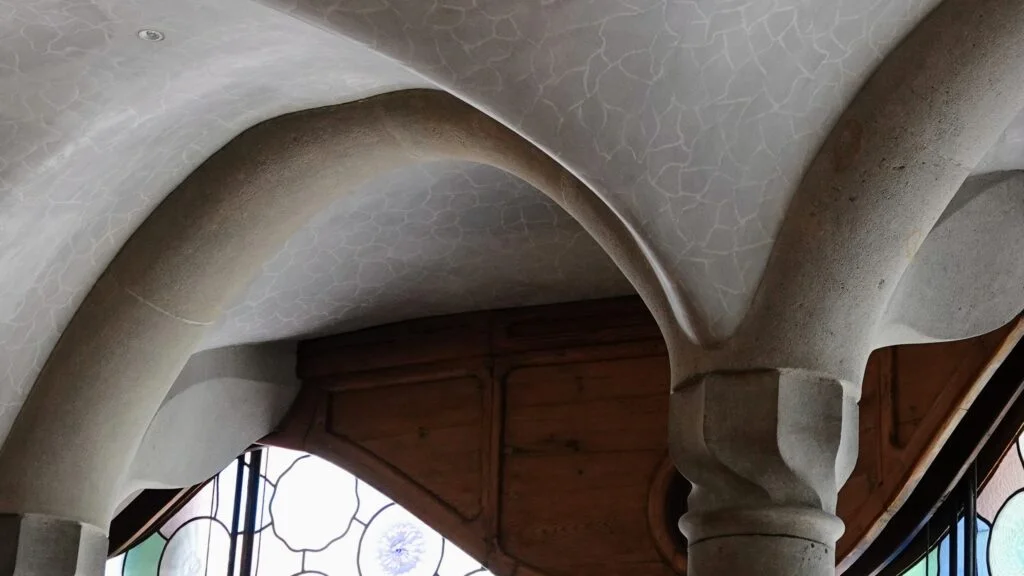
After being concealed under several layers of paint for a long time, the original wall covering of the Noble Floor has been uncovered through significant restoration work. This restoration has highlighted the exceptional craftsmanship that was executed during that period.
In Josep Batlló’s office, adorned with a mushroom-shaped fireplace and large, organically-shaped oak doors, the stucco incisions have been filled with gold leaf, adding a touch of opulence and awe-inspiring beauty.
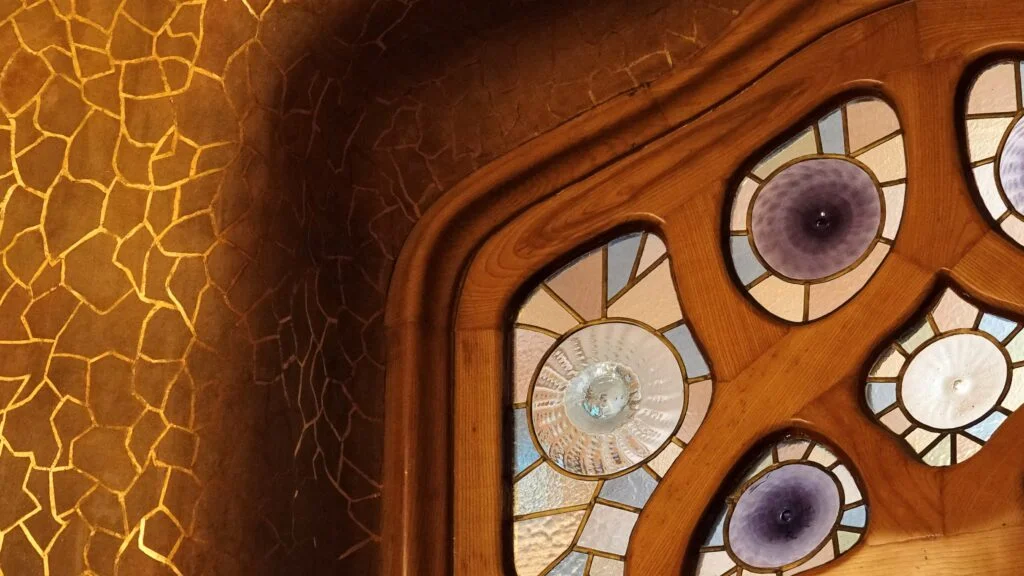
Next comes the central lounge at the main façade, featuring a grand curvaceous glass bay window that offers a view and visibility. In its core, sliding sash windows, cleverly counterweighted at the ends, gracefully reveal an unobstructed Paseo de Gracia. Flanking the central lounge are smaller, more intimate salons. The massive oak doors that separate the rooms can be fully opened, seamlessly merging into a single reception area.
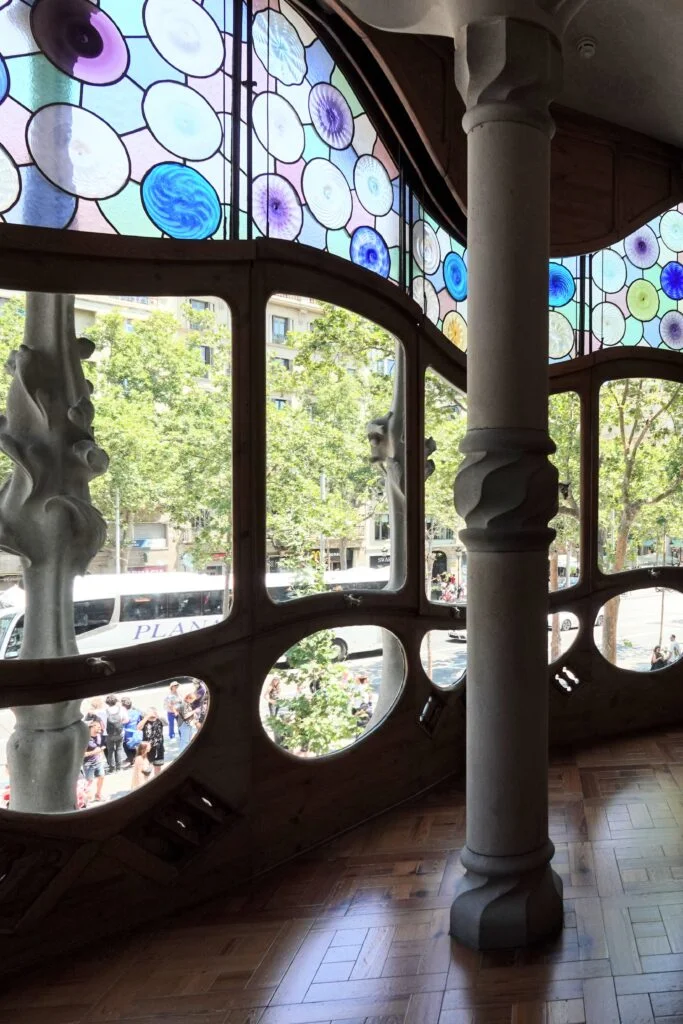
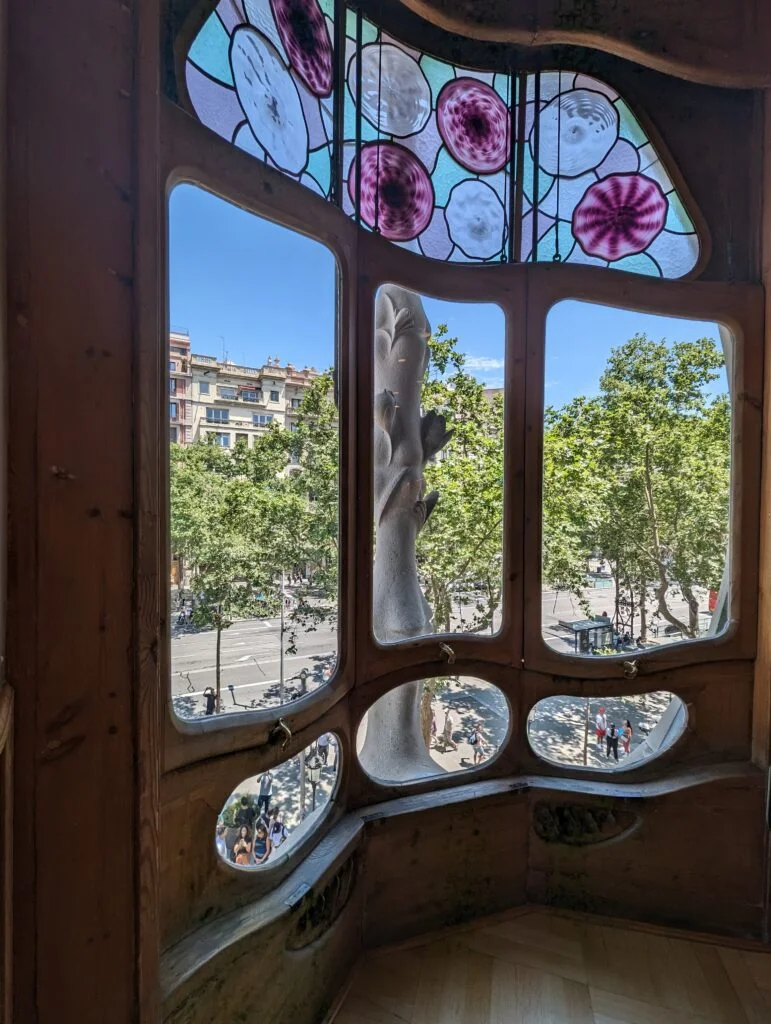
Elegant and curved, the raised false ceiling is shaped like a giant spiral. Some interpret it as the graceful movement of water in a whirlpool, while others see it as a representation of a galaxy or a heliocentric model.
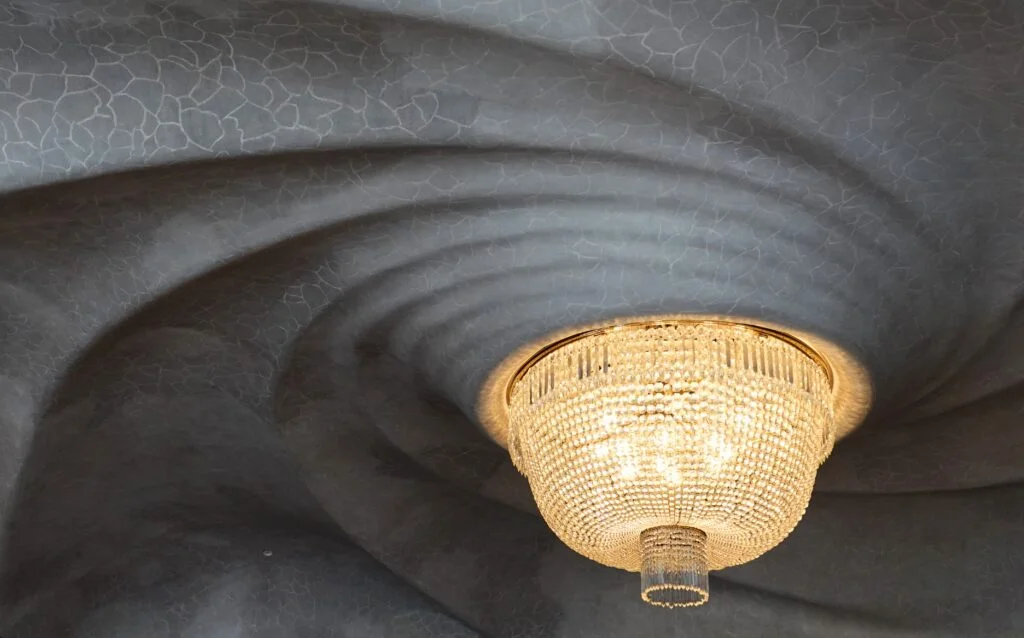
Outdoor patio
Contrasting the central lounge, the private dining room of the Batlló overlooks the rear facade of the Casa. Here, instead of a swirling ceiling, you’ll find a reproduction of the splashes formed on the water’s surface by the fall of a drop.
You can access the outdoor patio from the dining room by passing between two large skylights that brighten up the lower levels. On each side, intricately designed curved grilles protect the windows.
At the back of the terrace, a wavy-profiled wall conceals the property from prying eyes. Adorned with parabolic-shaped trencadis, this wall is reminiscent of arched attics. Jutting from the wall, planters crafted from the same ceramic discs as the main facade create the illusion of strolling through a suspended garden.
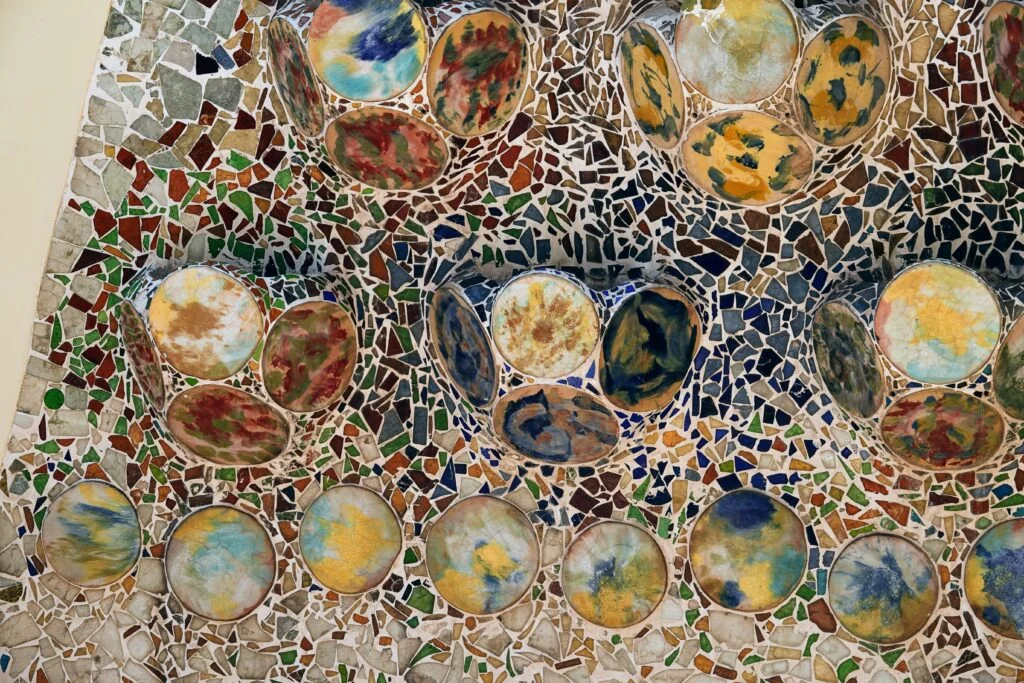
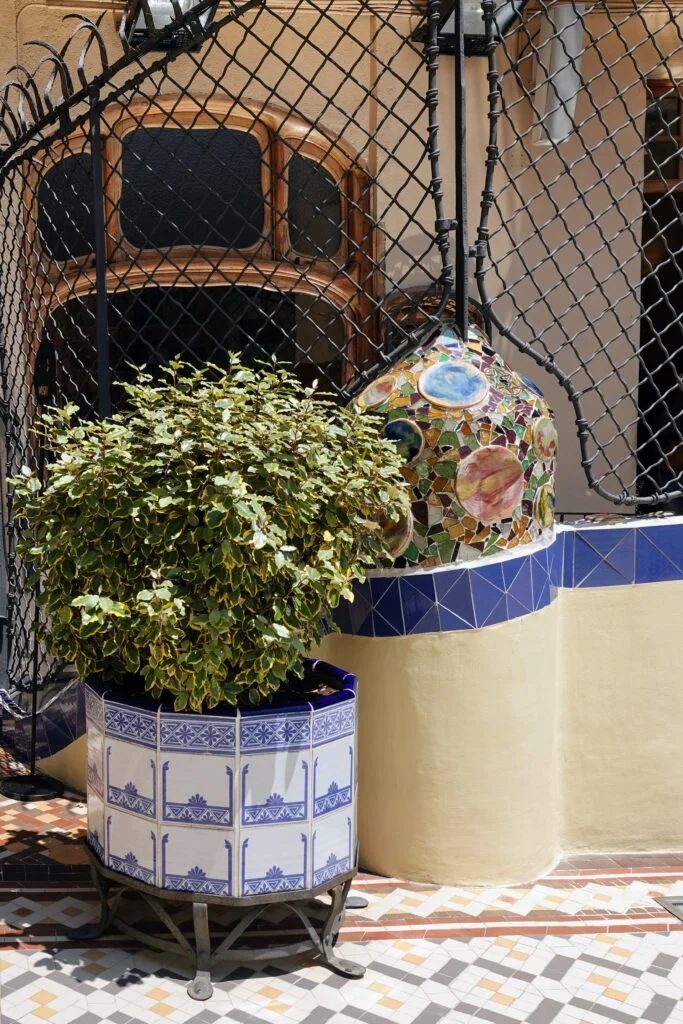
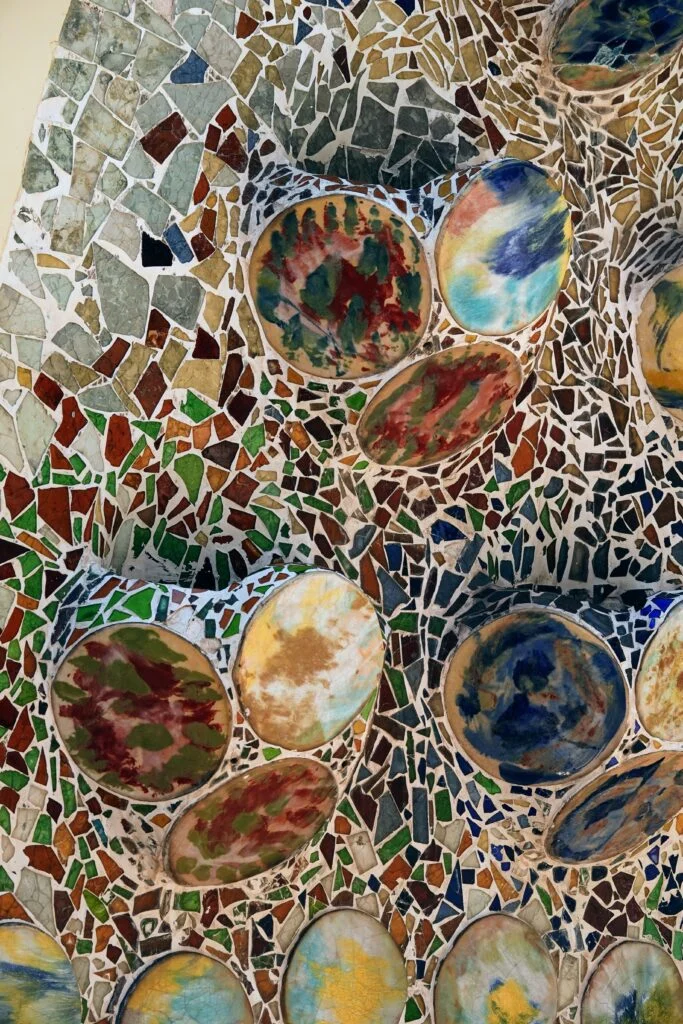
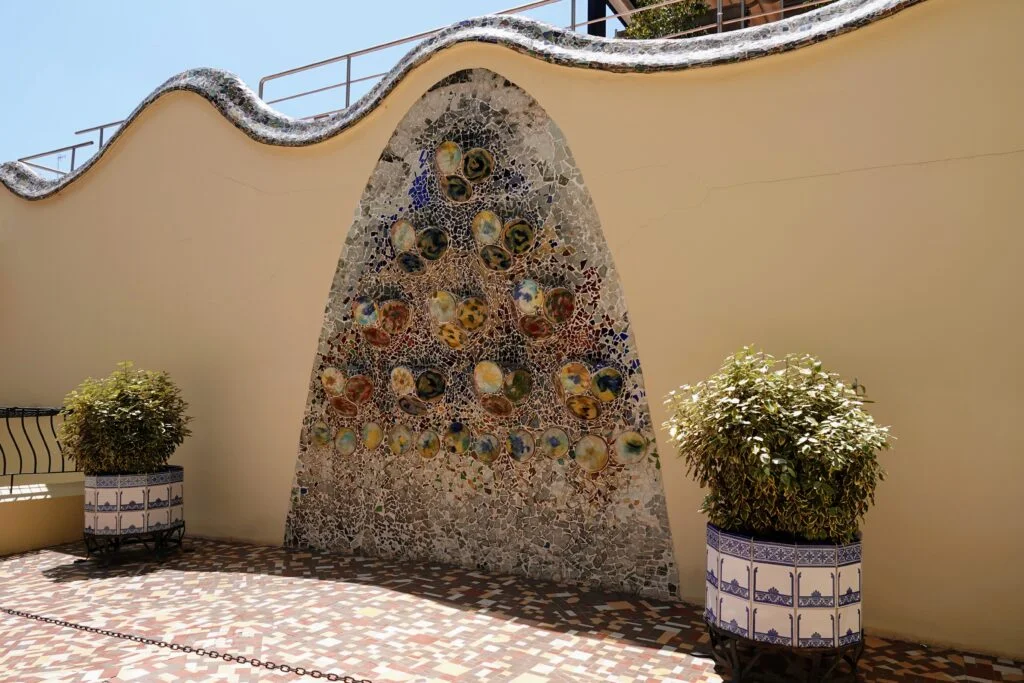
Elevators and indoor patios
A central staircase and a functional modernist elevator serve the rental floors.
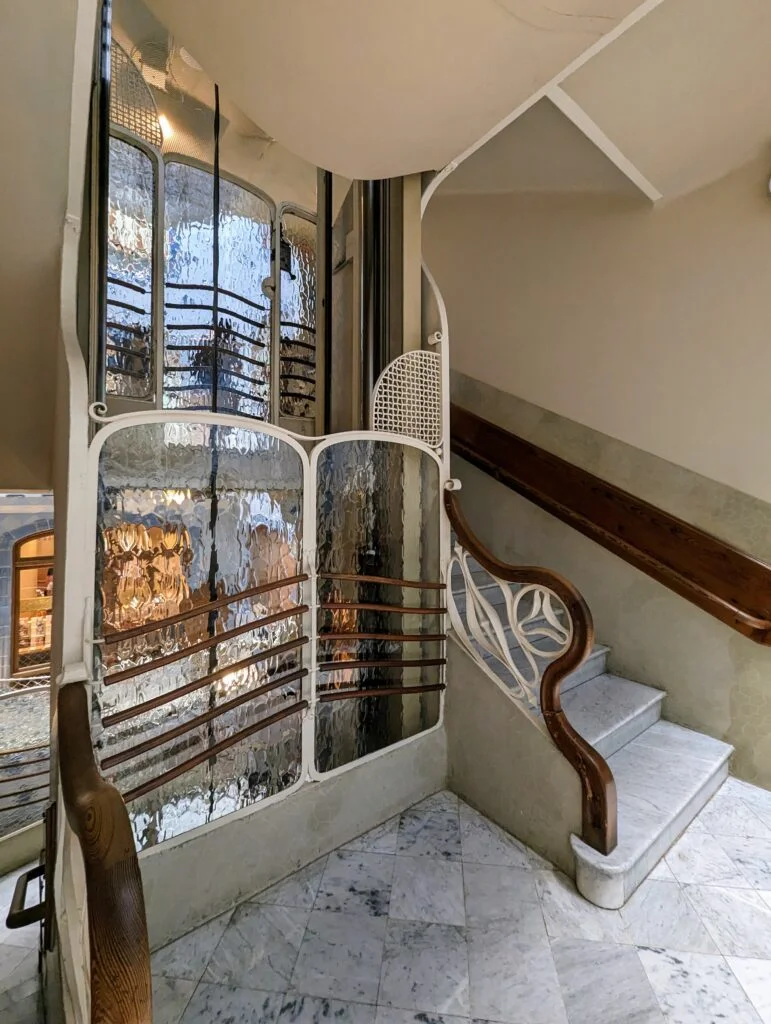
Gaudí ingeniously designs two interior courtyards on each side of the staircase enclosure to achieve improved ventilation and an even light distribution throughout the building.
Similarly, Gaudí ingeniously merges engineering and decoration by installing larger windows on the lower floors and gradually shifting the ceramic tiles from dark blue at the top to light blue at the bottom. This clever technique achieves a more uniform distribution of light throughout the entire building.
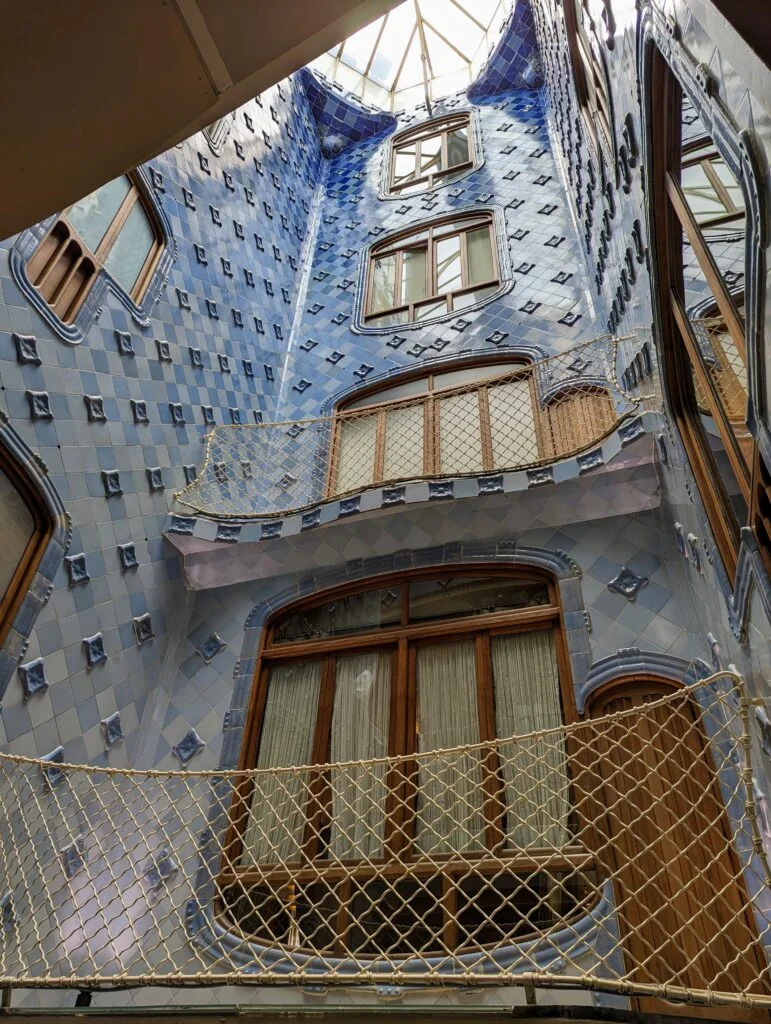
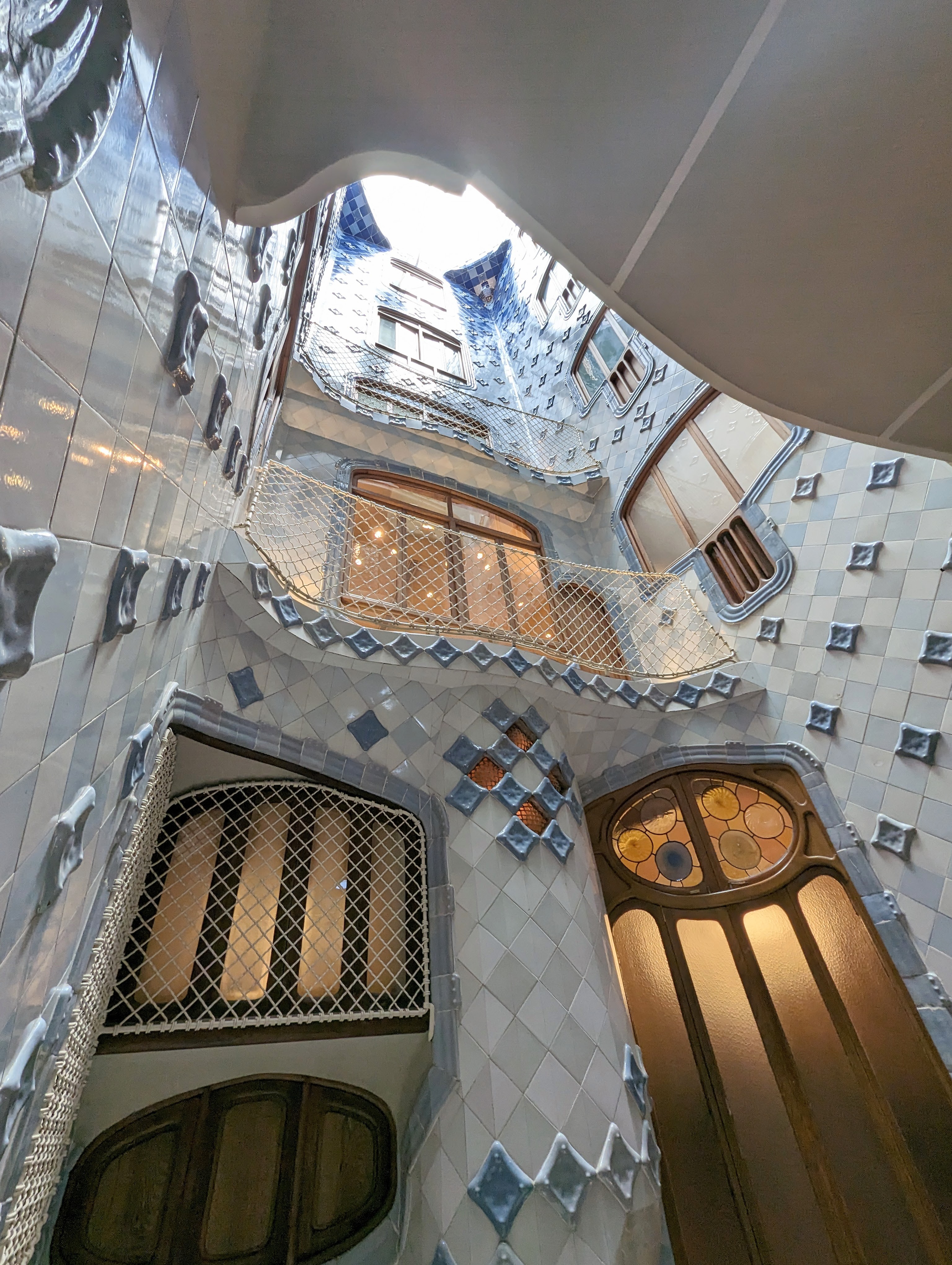
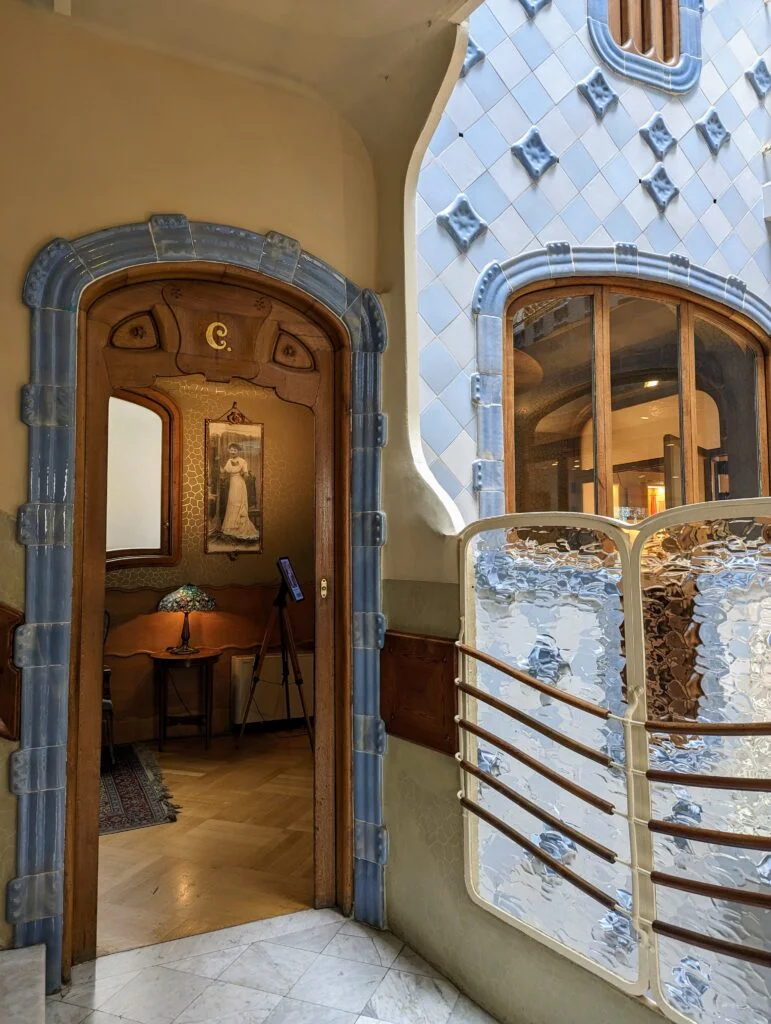
Attic
On the top floor, the attic accommodates ancillary spaces and service rooms (laundries, storage) once reserved for the tenants of the various apartment buildings. Gaudí employs one of his key techniques to support the roof: the catenary arch.
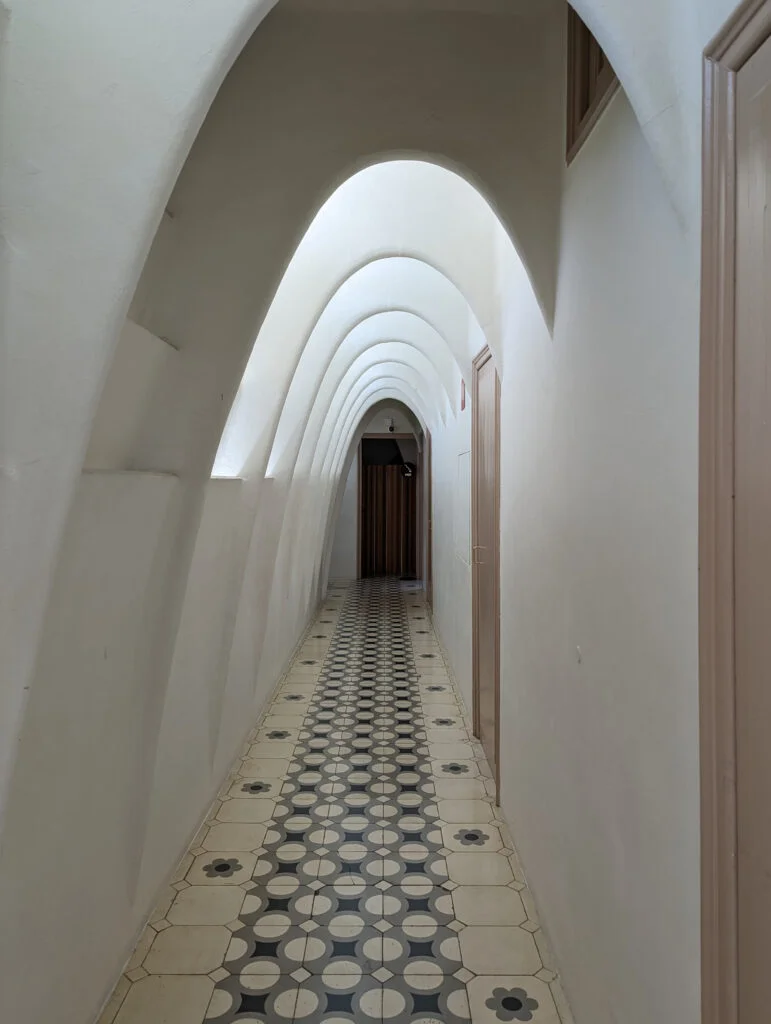
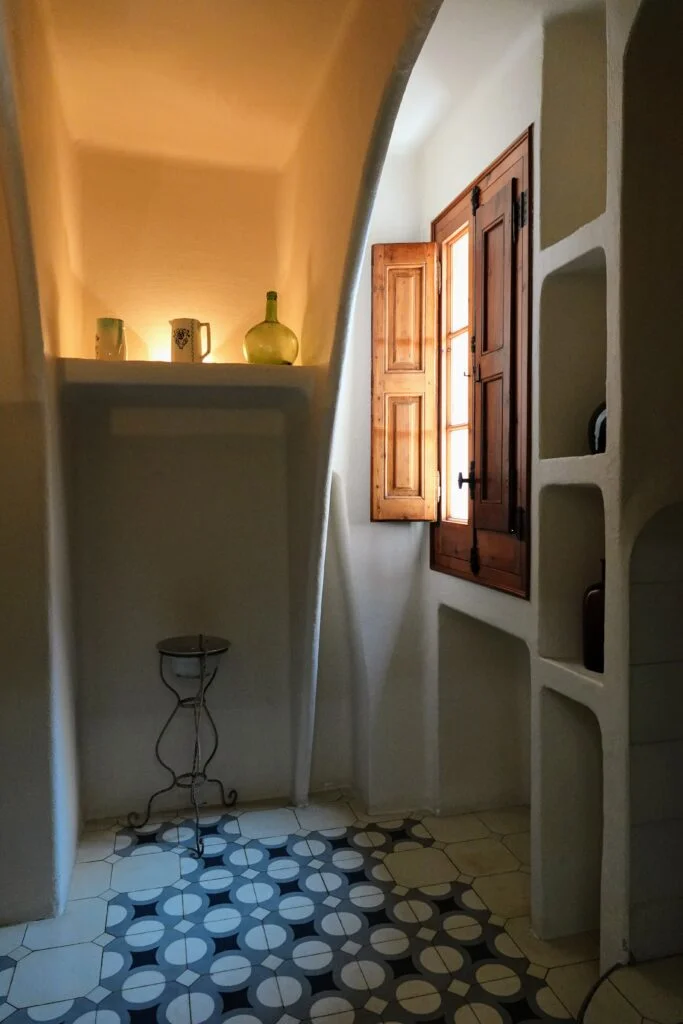
Similar to the ribcage of an animal, sixty catenary arches are distributed in two corridors along the inner courtyards. They create lateral spaces that regulate the light. Characterized by their simple forms and the ubiquitous play of light, the attic spaces represent one of the most extraordinary areas of Casa Batlló.
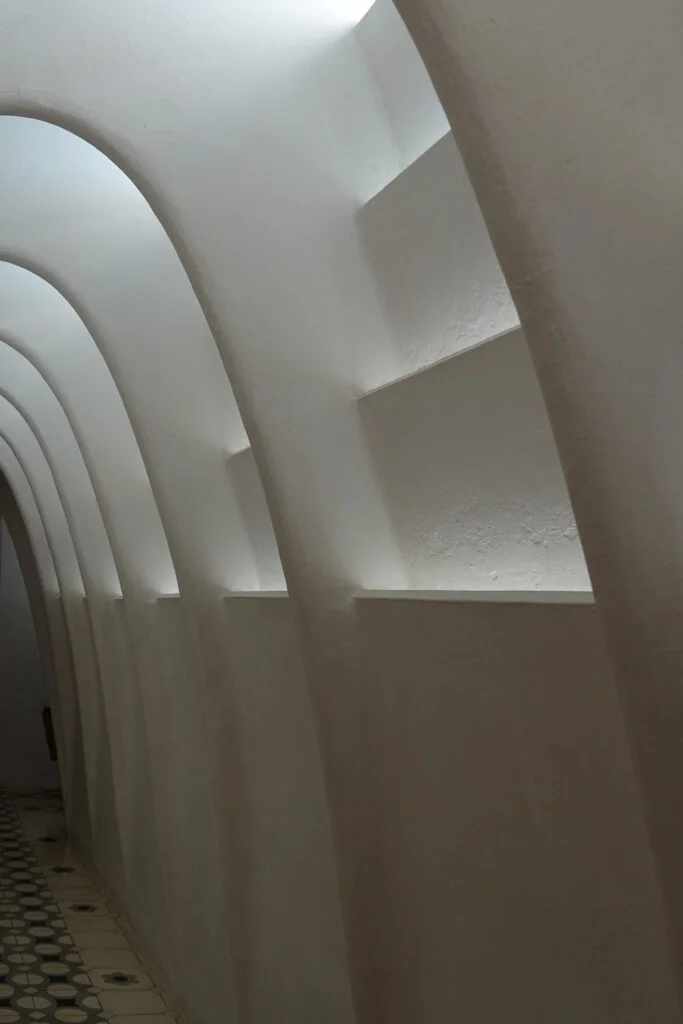
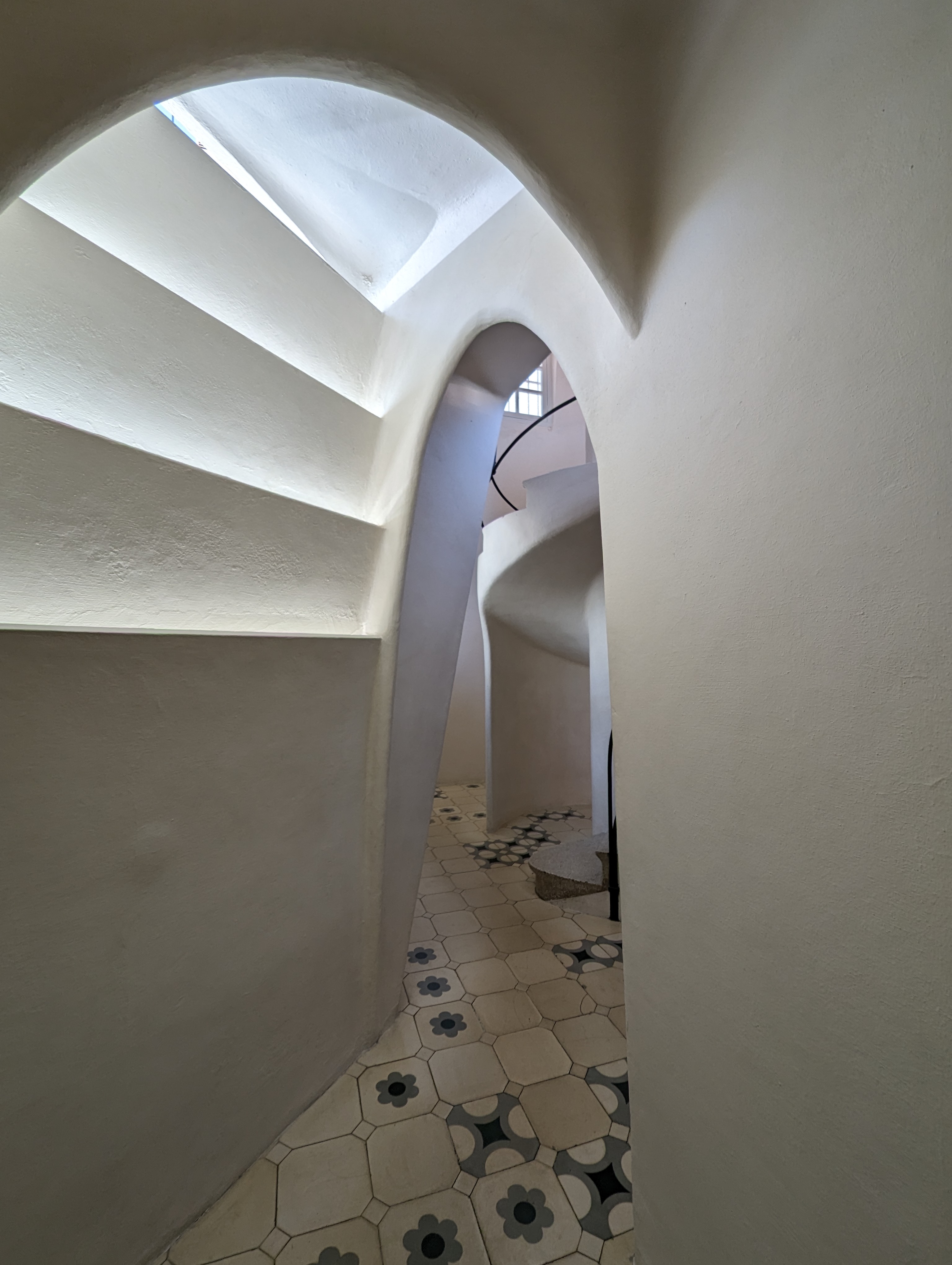
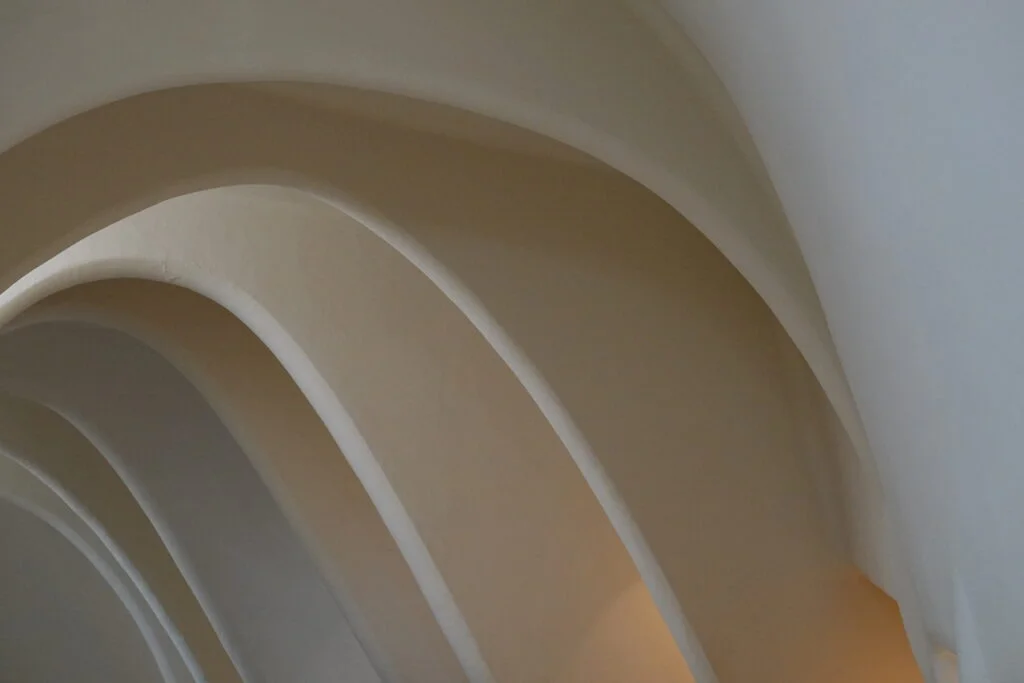
Interpretation of the artwork
Gaudí never explained his work, which has led to numerous interpretations and debates among scholars and enthusiasts.
The Legend of Sant Jordi
Gaudí was a devout Catholic. For many, Casa Batlló represents the legend of Sant Jordi (Saint George), in which the patron saint of Catalonia slays the dragon with his sword to save the princess and the people from the creature’s fury.
According to this interpretation, the crowning of the facade would represent the dragon’s back, adorned with ceramic tiles resembling scales. A small opening in the roof represents the dragon’s eye, while Saint George’s sword triumphantly strikes it down, symbolized by the four-armed cross atop the turret. Inside the building, the grand hall with its catenary arches resembles the dragon’s ribcage, and the wooden staircase in the entrance hall represents its tail. On the main facade, the skull-shaped masks and bone-shaped columns serve as a reminder of the victims’ remains, while the flower-shaped balcony is fit for a princess.
Aquatic Landscape
Other observers perceive the facade of Casa Batlló as a rippling, multicolored carpet dominated by greens and blues, drawing inspiration from Monet’s Water Lilies. Meanwhile, the curved partitions, cracks on the walls, and ornamental woodwork in the interior evoke an underwater atmosphere reminiscent of Jules Verne’s fantastical world.
According to Salvador Dalí, the marine interpretation is unmistakable: “Gaudí built a house based on the forms of the sea, representing the waves through a tranquil day.”
Immersive Experience
Kengo Kuma’s magnificent staircase
After exploring the attic and rooftop terrace, the tour of Casa Batlló concludes with a descent down a stunning staircase. Architect Kengo Kuma‘s masterpiece awaits, as 164,000 aluminum chains are meticulously layered to form a sculptural marvel, paying homage to the organic shapes of Casa Batlló.
As you descend the stairs, the relationship with light evolves, with each floor exhibiting a unique gradient of colors. The aluminum chains, brighter at the top, progressively darken until they turn pitch black upon reaching the former coal mines in the basement.
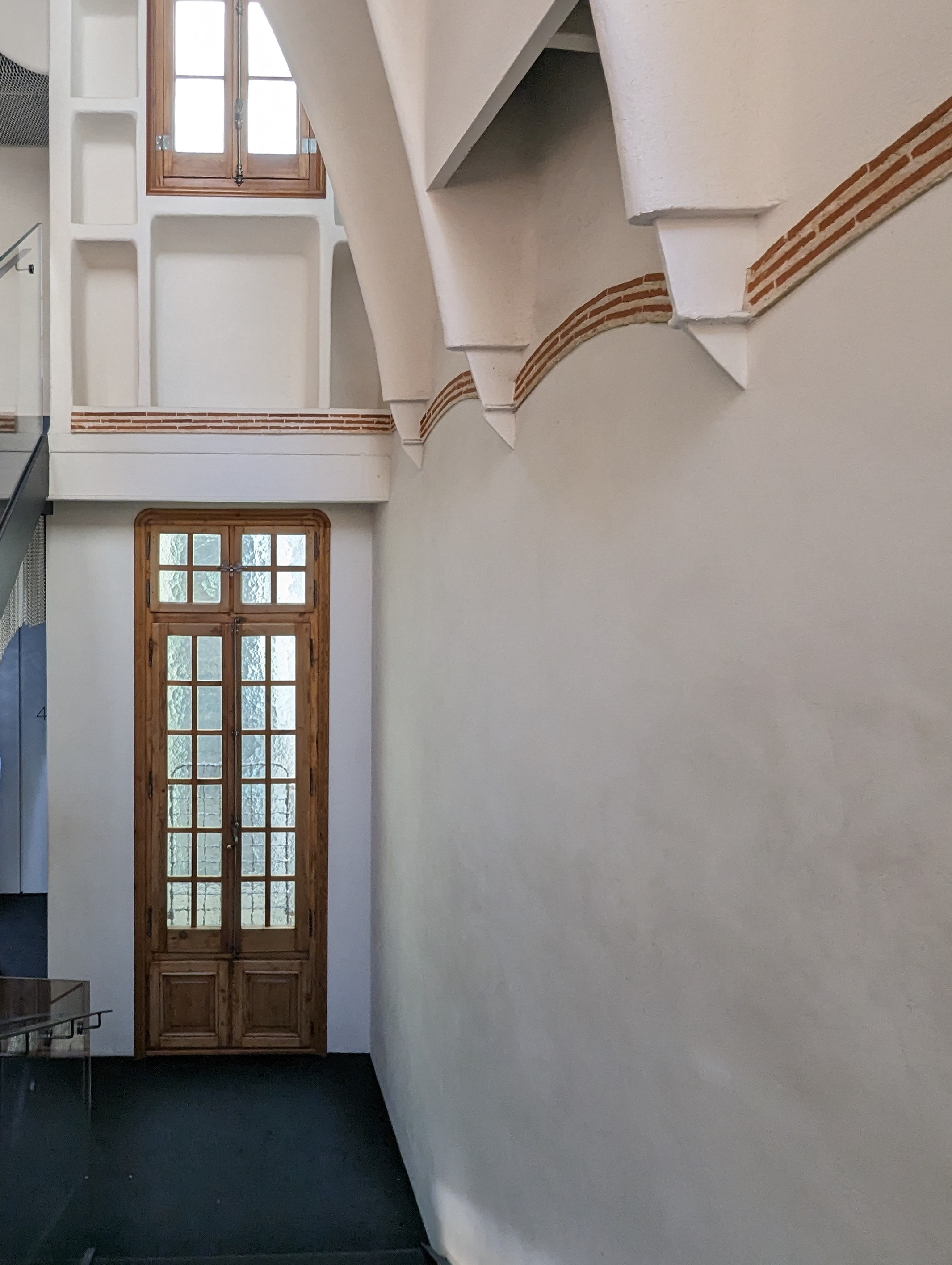
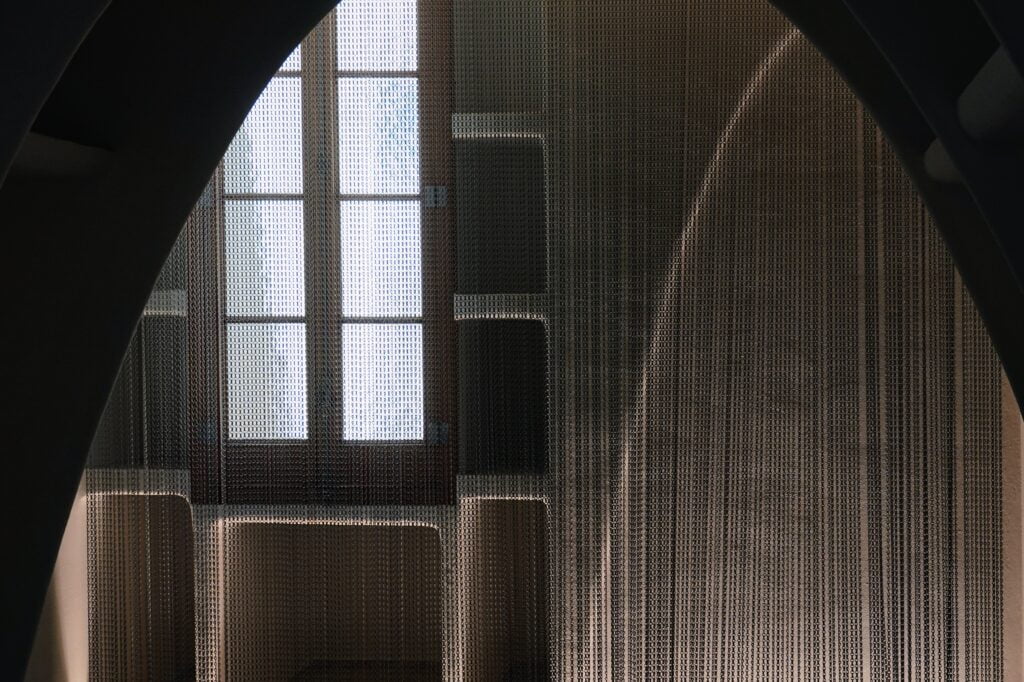
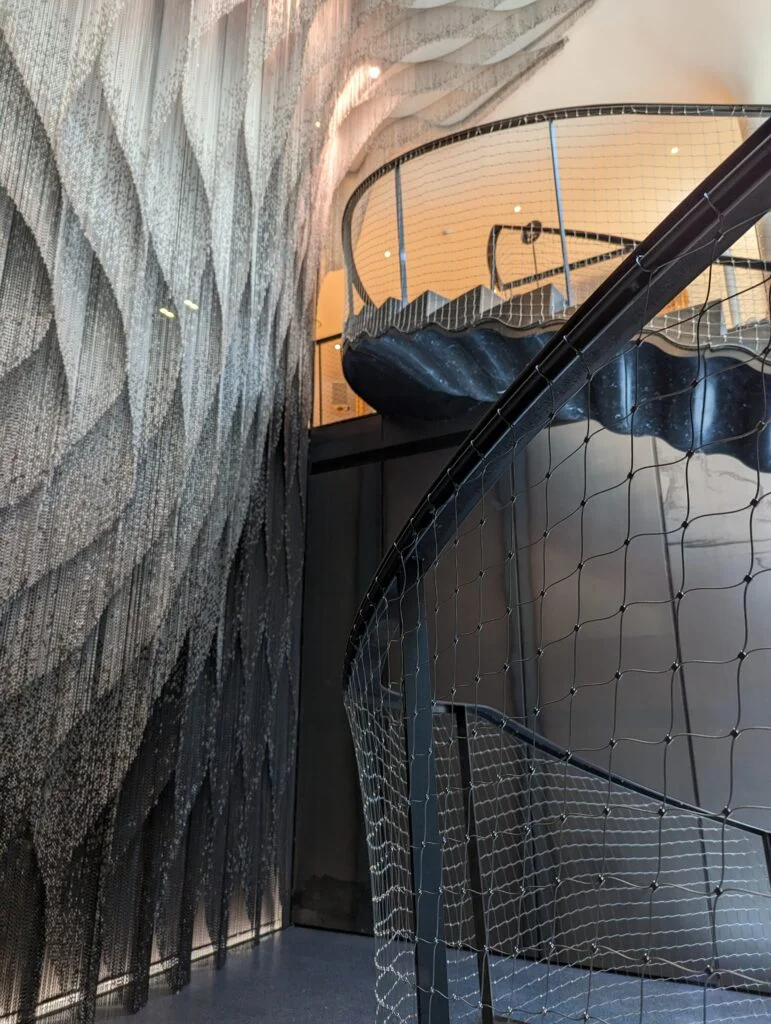
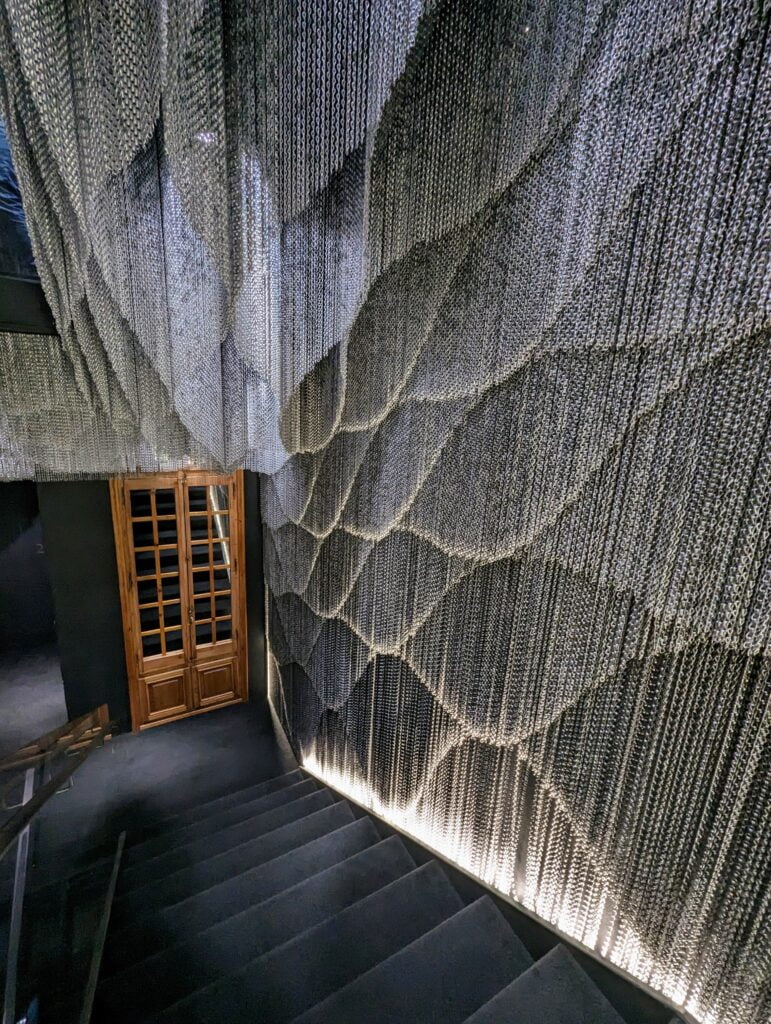
The Kuma curtain extends through the atrium and the staircase opening, connecting the ground floor to the newly created exhibition spaces in the basement as part of the Casa Batlló 10D Experience. This immersive experience offers visitors a captivating journey through Gaudí’s visionary spirit.
Gaudí Cube by Refik Anadol
In this context, artist Refik Anadol showcases imagery and data on Gaudí, curated through artificial intelligence and presented as a cube.
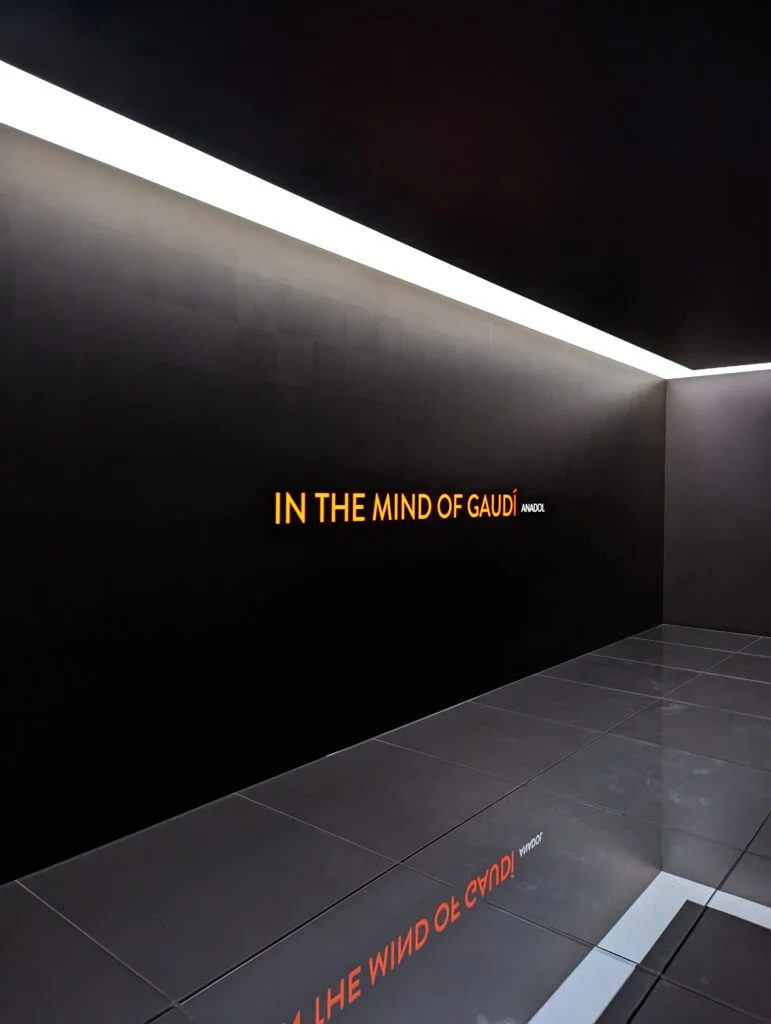
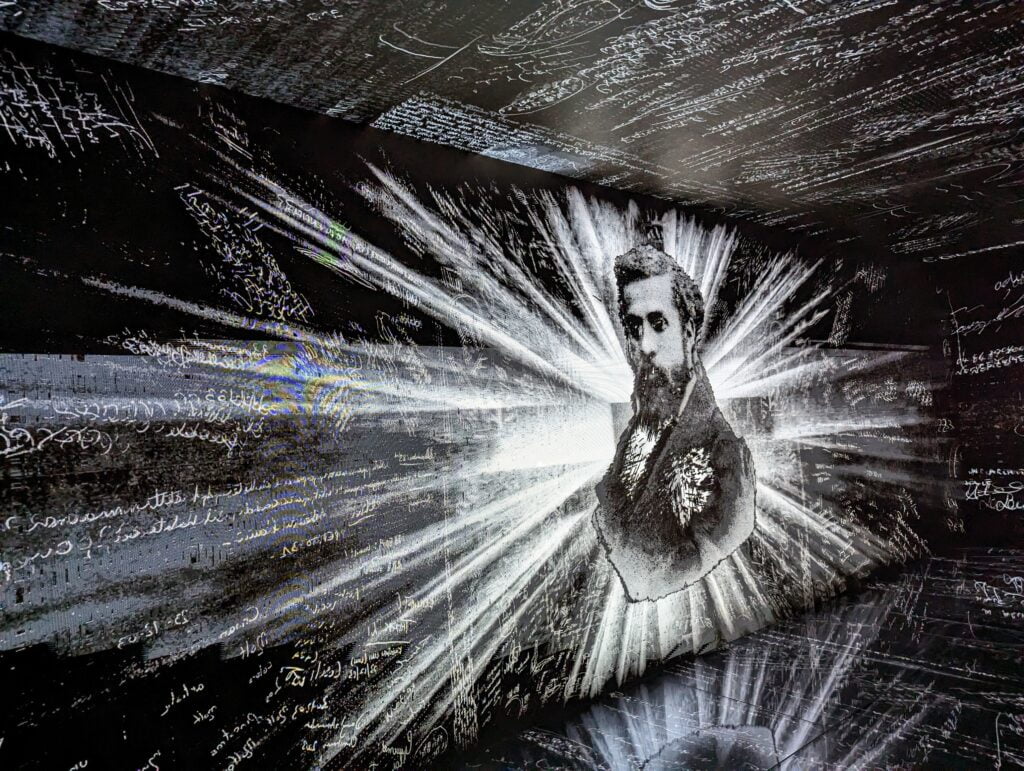
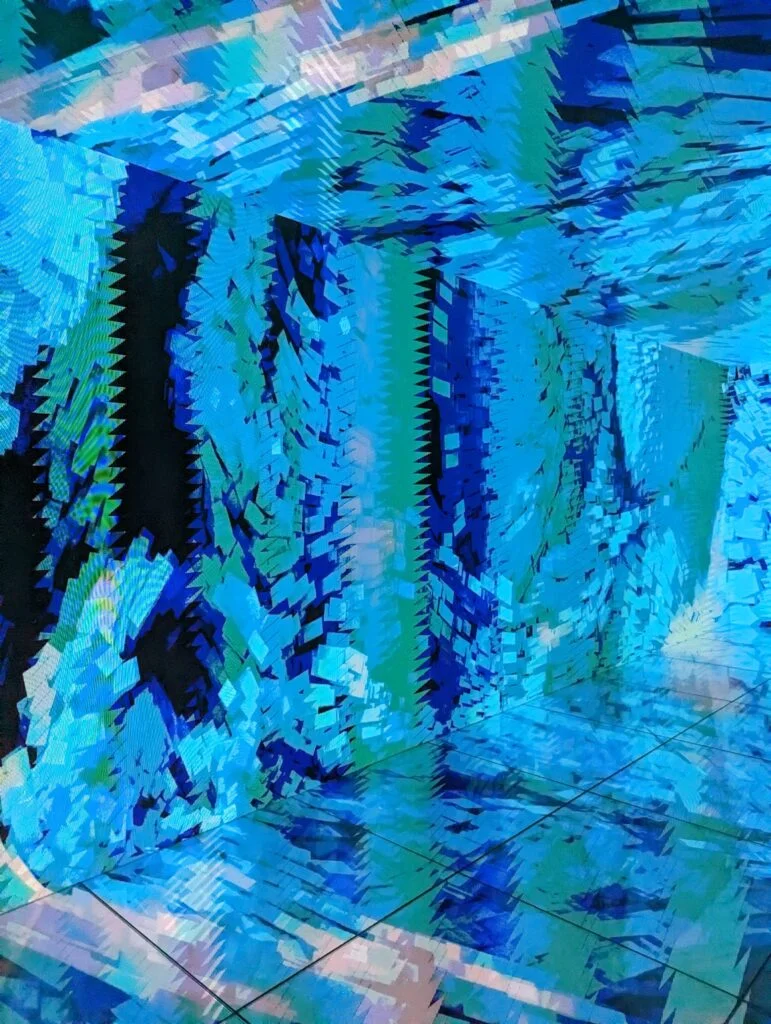
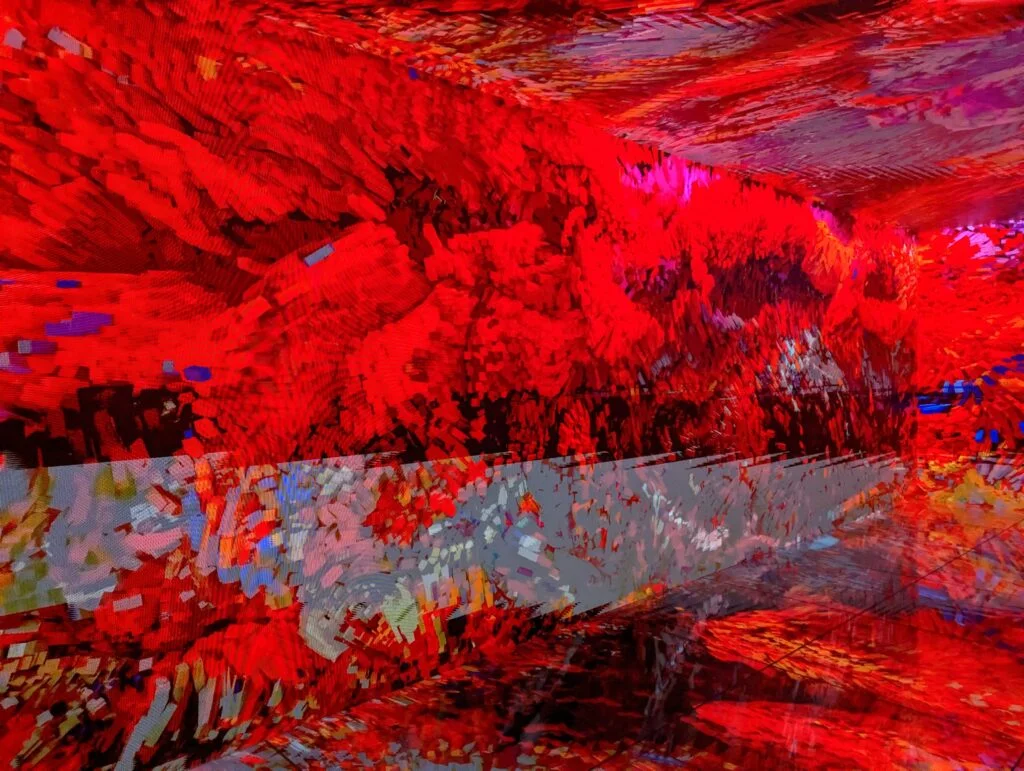
The Gaudí Cube by Refik Anadol is a unique immersive installation showcasing the world’s first 6-sided LED cube. It draws upon the largest digital library on Gaudí to create a unique experience.
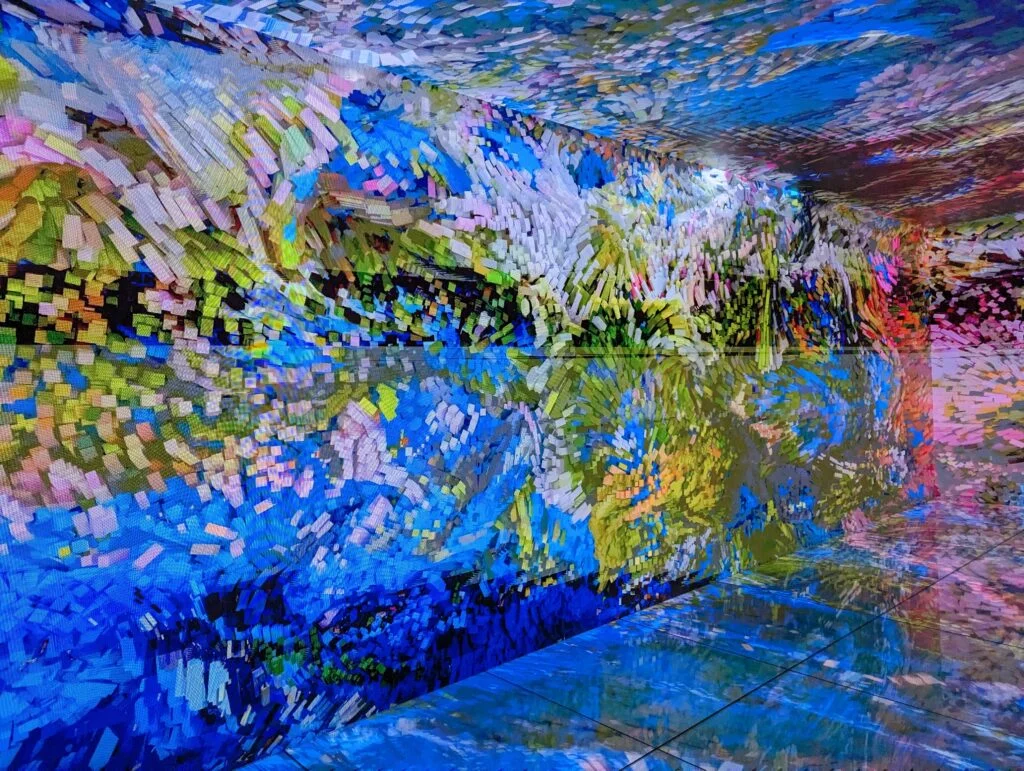
After an immense research effort, utilizing Artificial Intelligence and advanced machine learning processors has enabled the deciphering of Gaudí’s architectural patterns, biomimetic structures, and design logic that define his legacy.
Practical Information
- Casa Batlló is located at 43 Passeig de Gràcia. It can be reached by metro (Passeig de Gràcia L2, L3, and L4), bus (lines H10, V15, 7, 22, and 24), or on foot while exploring Gaudí’s masterpiece.
- Casa Batlló welcomes visitors year-round, from 9:00 am to 8:00 pm (last entry at 7:15 pm).
- The admission fee for adults is €35. Children up to 12 years old enter for free. By purchasing your tickets in advance on the official Casa Batlló website, you can select the time slot that suits you best.
- Audio guides and guided tours are available in various languages.
- You can enjoy a drink on the rooftop terrace.
- Simbolic, the magnificent boutique, offers many articles and souvenirs.
