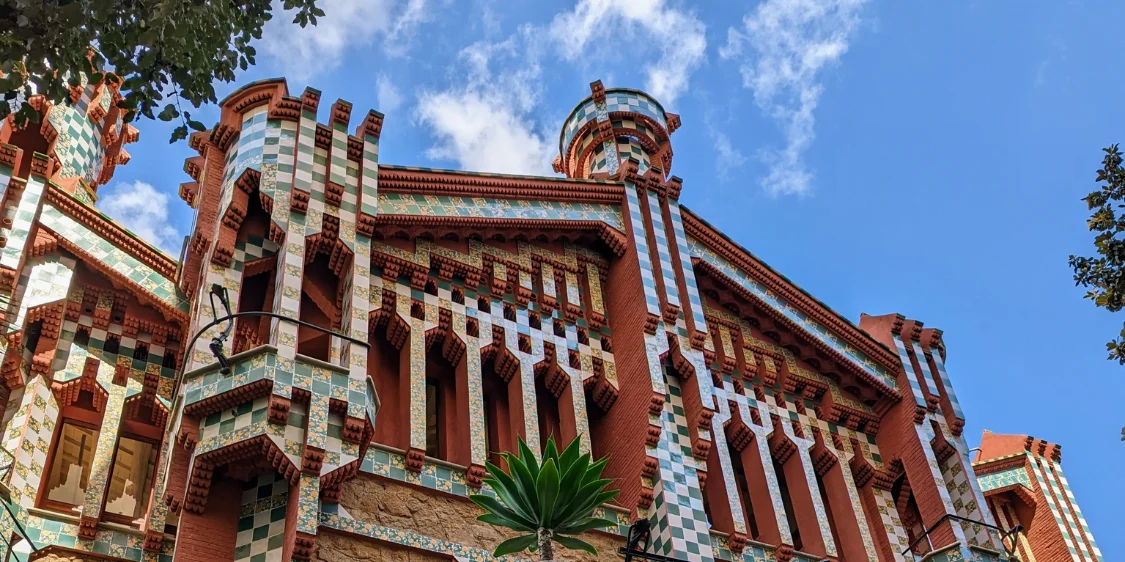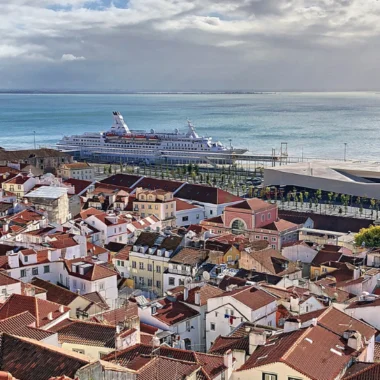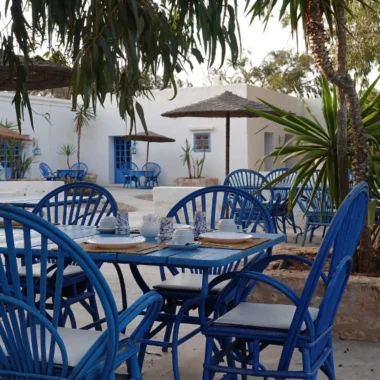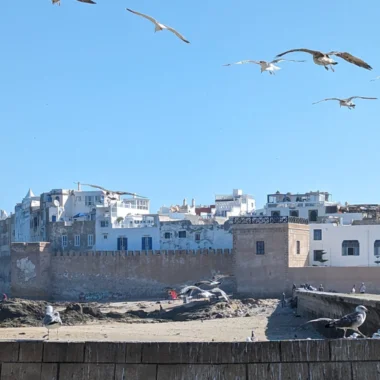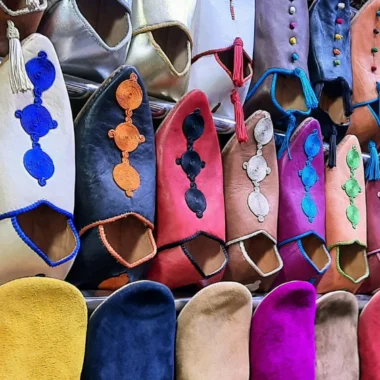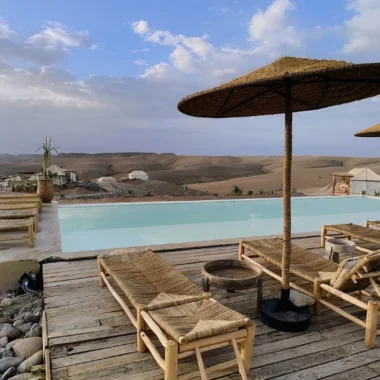In the Gràcia neighbourhood, behind an iron gate resembling palm leaves, lies one of Barcelona’s best-kept secrets: Casa Vicens. Designed by Antoni Gaudí, this colourful and astonishing building marks the beginning of his career. It is also one of Barcelona’s most iconic modernist buildings.
Casa Vicens in a few words
Casa Vicens marks Antoni Gaudí’s debut architectural project, where he skilfully embodies his diverse influences. This masterpiece showcases his unique perspective on individual housing, seamlessly integrating construction and decoration, two inseparable elements.
Project Genesis
Antoni Gaudí (1852 – 1926) studied architecture in Barcelona while working as a building draftsman to fund his education. After graduating in 1878, he quickly embarked on his first projects, including designing street lamps for the Royal Square.
In the same year, Manuel Vicens i Montaner, a wealthy stockbroker, entrusted Gaudí with the construction of a second family summer residence in the town of Gràcia, which was then independent from Barcelona. During that time, many affluent families opted for this barely developed agricultural area to establish their vacation homes.
Located between an adjoining convent and a dead-end alley, the original plot spans approximately 1000m2. To maximize the space, Gaudí envisioned a single-family dwelling with three facades, featuring a basement serving as a cellar, two floors for living quarters, attic space for housing staff, and a rooftop terrace.
Although Gaudí completed the project in 1880, the plans were officially signed and submitted to the Gràcia City Hall in 1883. This marked the commencement of the two-year construction period required to bring the house to life.
Neo-Mudéjar style
The Casa Vicens project marks the beginning of Gaudí’s innovative architecture, blending a relatively simple structural design, with straight lines taking precedence over curved lines, with the intricacy of meticulous decoration.
Stylistically, the work falls within Gaudí’s orientalist phase (1883-1888), a period in which the architect created a series of distinctly Eastern-inspired structures. Drawing inspiration from the art of the Near East and the Far East, as well as the Hispano-Moorish style, particularly the Mudéjar tradition.
Originating in Spain in the 19th century, the neo-Mudéjar style emerged as a result of the renewed appreciation for the country’s Islamic heritage. It reinterprets the distinctive elements of medieval Hispano-Muslim architecture, including decorative tiles, geometric friezes, floral motifs, and the use of brick and plaster to create vibrant, ornamental facades. Spain boasts several notable buildings that exemplify the neo-Mudéjar style, such as the Palau de la Música Catalana in Barcelona.
While Casa Vicens may not be a strict example of neo-Mudéjar, it showcases a rich diversity of patterns, shapes, and colors that embrace the characteristic creativity and innovation of Gaudí’s early works. Among the most distinctive features of the house, the towers and chimneys evoke the architectural beauty reminiscent of the Alhambra.
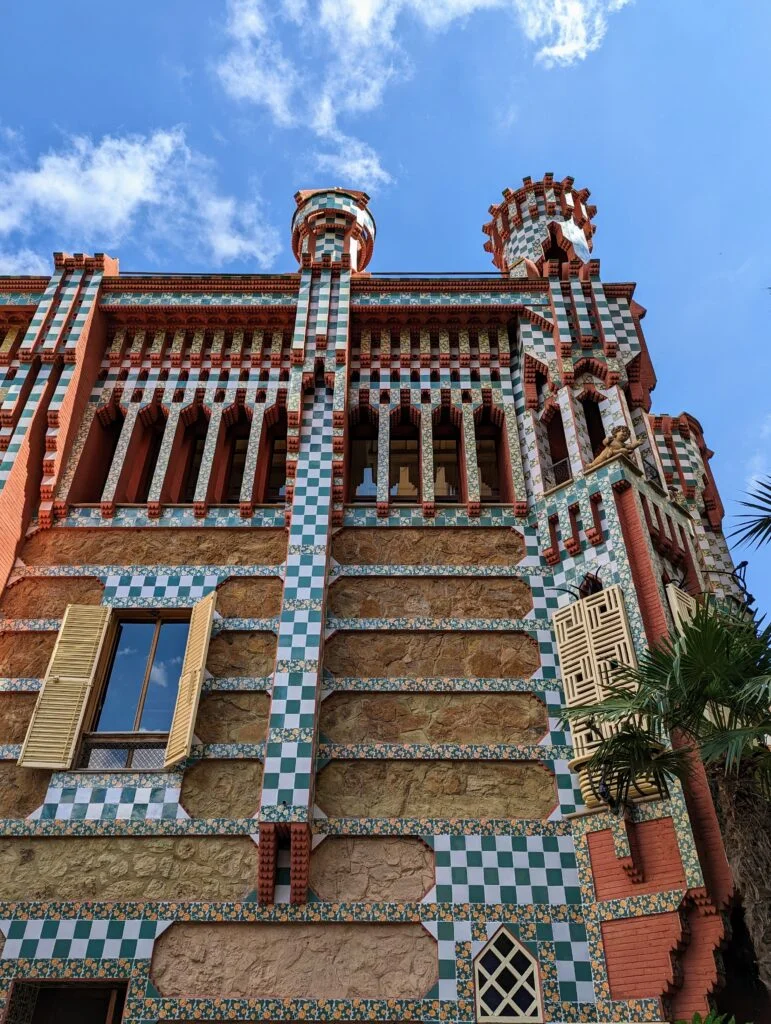
Expansion and restoration
In 1925, the new owner of Casa Vicens, Dr. Jover, had plans to expand the building and make it his main residence. He acquired two adjacent plots of land, including one that bordered the convent’s shared wall, with the intention of creating a new (fourth) facade for the house. However, Gaudí, who was fully dedicated to the Sagrada Família at the time, declined the project and instead suggested one of his disciples, Joan Baptista Serra, as a replacement.
Following the style of Gaudí, Serra constructed the right half of the building along with a tower resembling the one already erected by Gaudí. Inside, Serra opted for simpler finishes: mosaic floors, painted plaster walls, and plaster false ceilings adorned with moldings.
In 1927, the municipality of Barcelona awarded Casa Vicens the prestigious prize for the most beautiful building, recognizing the remarkable renovation and expansion work carried out by Serra.
Once again expanded in 1935, the property later witnessed a reduction in garden size due to the sale of land for nearby housing construction.
In July 2005, Casa Vicens was designated as a UNESCO World Heritage site, along with the Nativity facade, crypt, and apse of the Sagrada Família, Casa Batlló, Park Güell, Palau Güell, Casa Milà, and the crypt of Colònia Güell in Santa Coloma de Cervelló.
In 2014, the Herrero Jover family sold Casa Vicens to MoraBanc, a bank that undertook renovation work to transform the building into a house-museum. It opened its doors to the public in November 2017. Despite being overshadowed by other structures like La Pedrera or Casa Batlló, and surpassed by El Capricho as Gaudí’s first creation, Casa Vicens is regarded as Catalonia’s first masterpiece of modernism. Following its public opening, TIME magazine recognized the building as one of the top 100 places to visit in the world. Get a sneak peek below 😉
Visiting Casa Vicens
Built according to traditional Catalan methods, long before Gaudí’s future geometrically inspired constructions, Casa Vicens spans four floors across 1239m2. The simplicity of the house’s straight-line structure is counterbalanced by the architect’s abundant decorative richness and boundless imagination.
Exterior Facades
The exterior walls of Casa Vicens showcase a delightful blend of alternating masonry and ceramic tile rows. Some tiles, adorned in a beautiful pattern of green and white, take the shape of a chessboard, while others depict marigolds – the yellow flowers discovered by Gaudí on the property before the house was built.

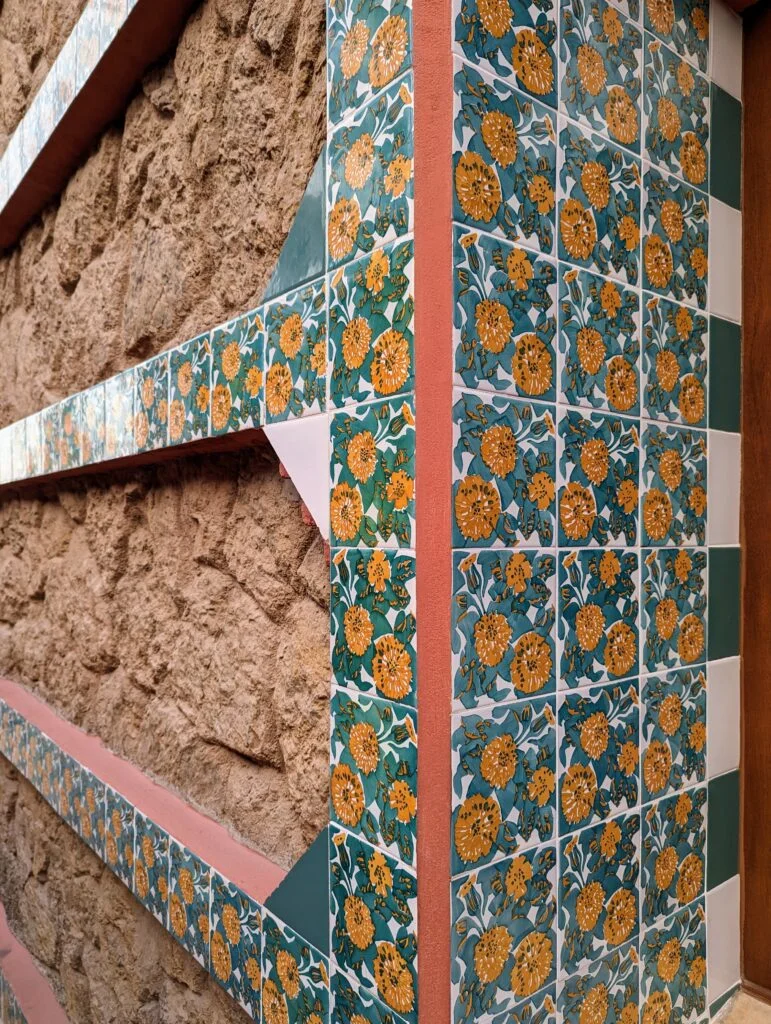
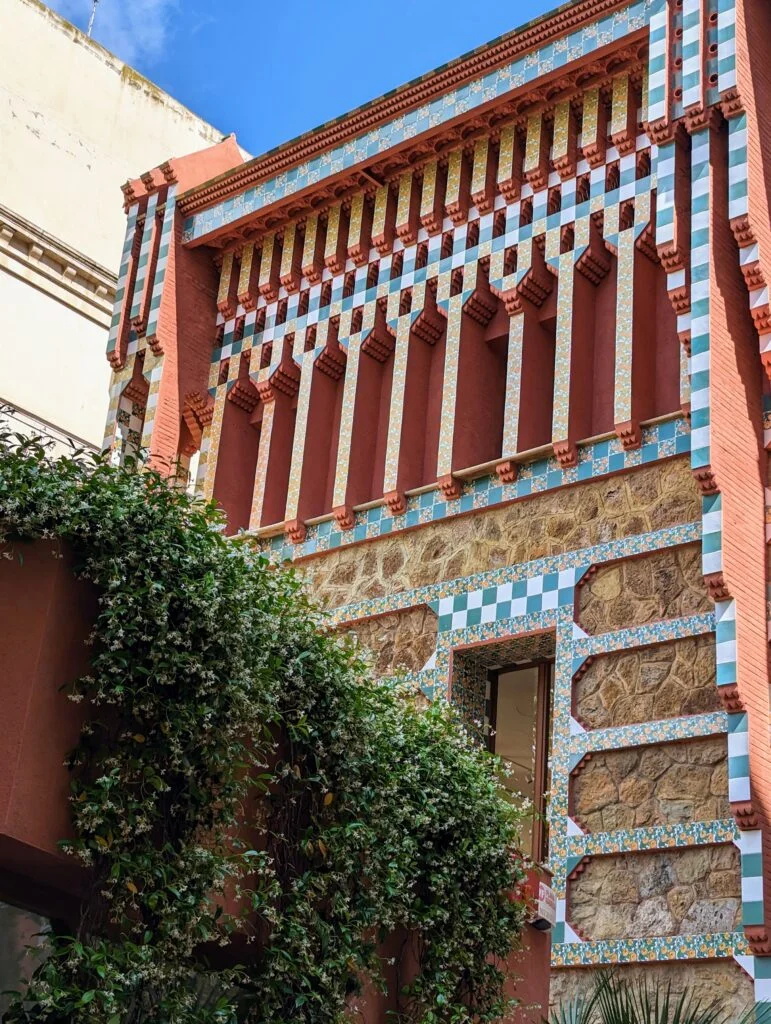
On the second floor, the facades showcase a continuous gallery of pointed arches encircling the upper portion. The balcony edges are adorned with chubby and mischievous terra cotta putti (cherubic infants), while the window projections are bordered by pyramid-shaped drops, alternating with shell-shaped panels and botanical motifs.
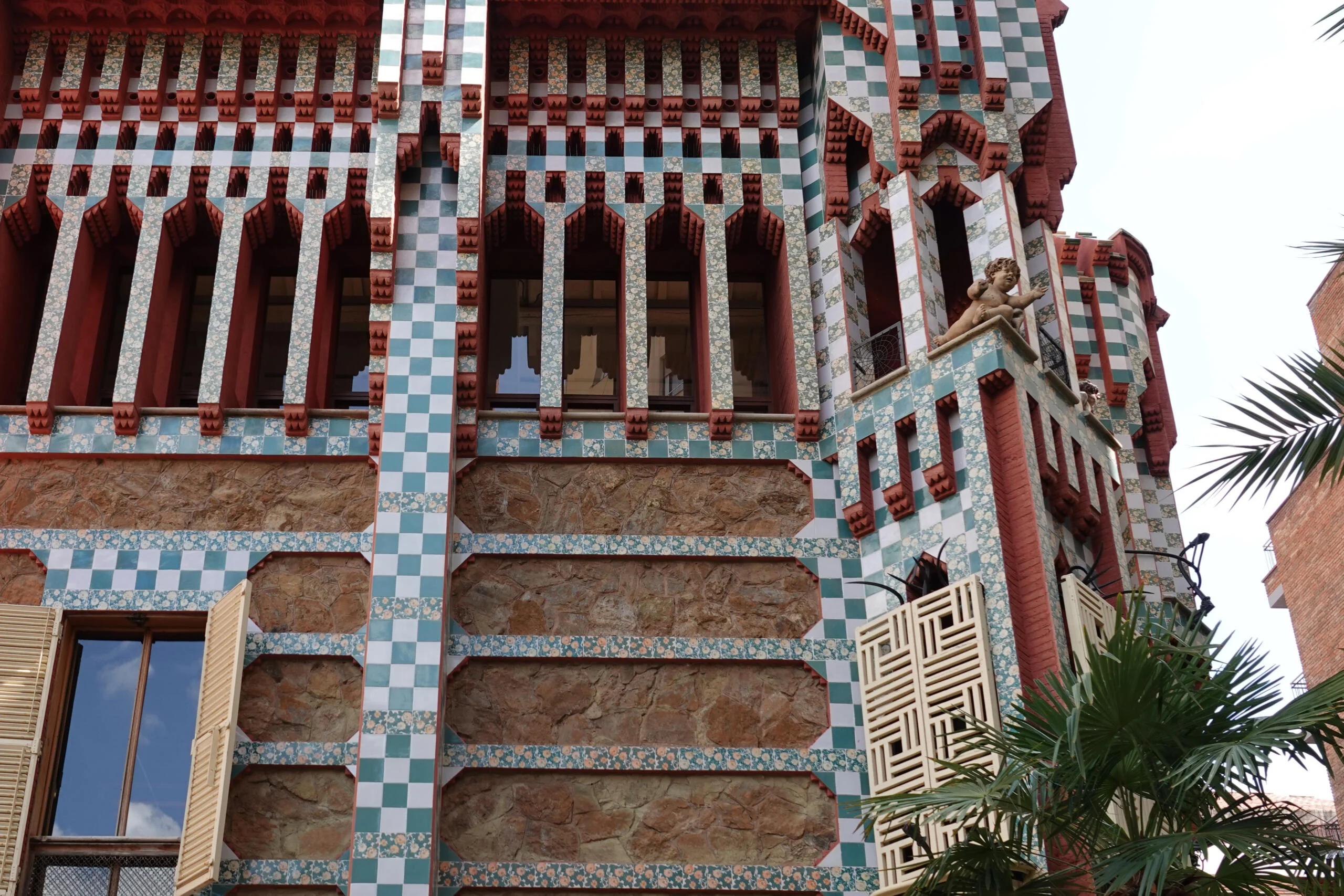
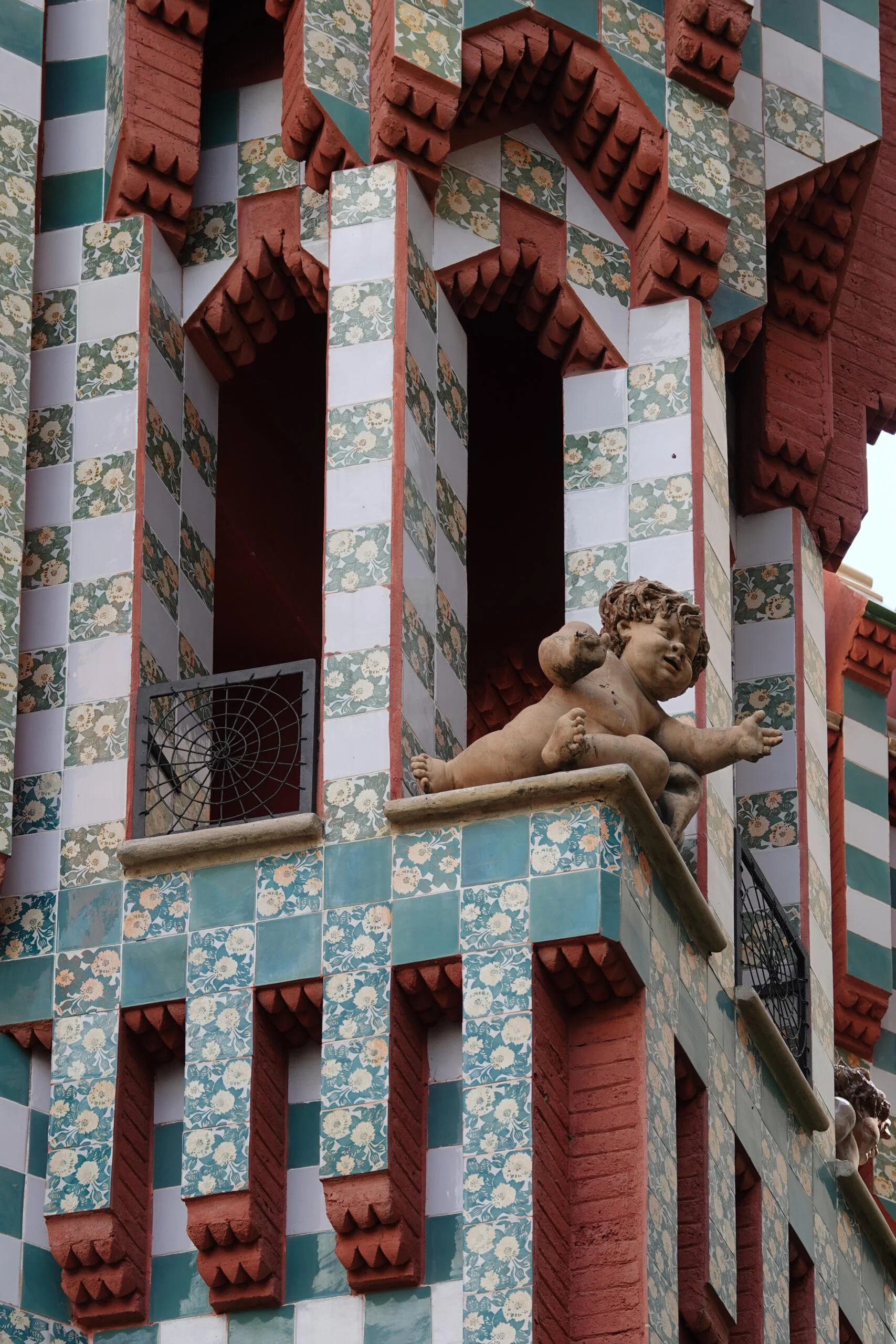
Composed of three levels, the garden-facing facade stands as the primary face of Gaudí’s project. During its inception, this facade boasted a significantly broader perspective, as the garden encompassed a much larger area than it does today.
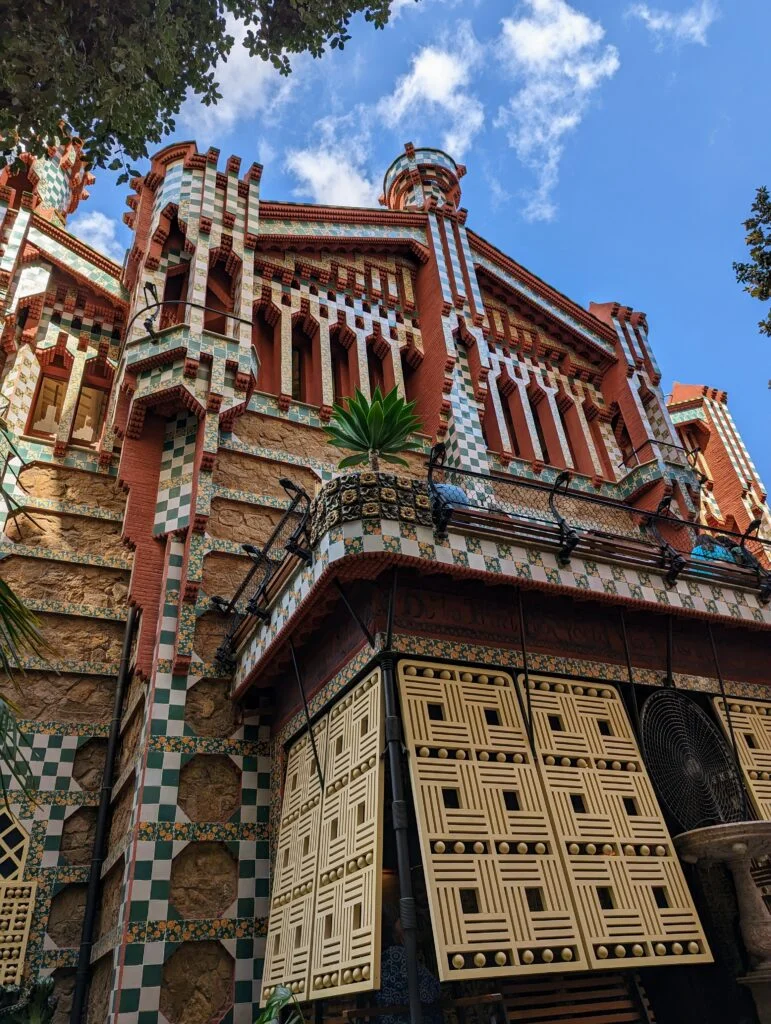
On the ground floor, a projecting window connects to the dining room. Its openings are adorned with Japanese-inspired wooden blinds. In the center, a fountain rests on a base also covered in ceramic tiles embellished with carnations.
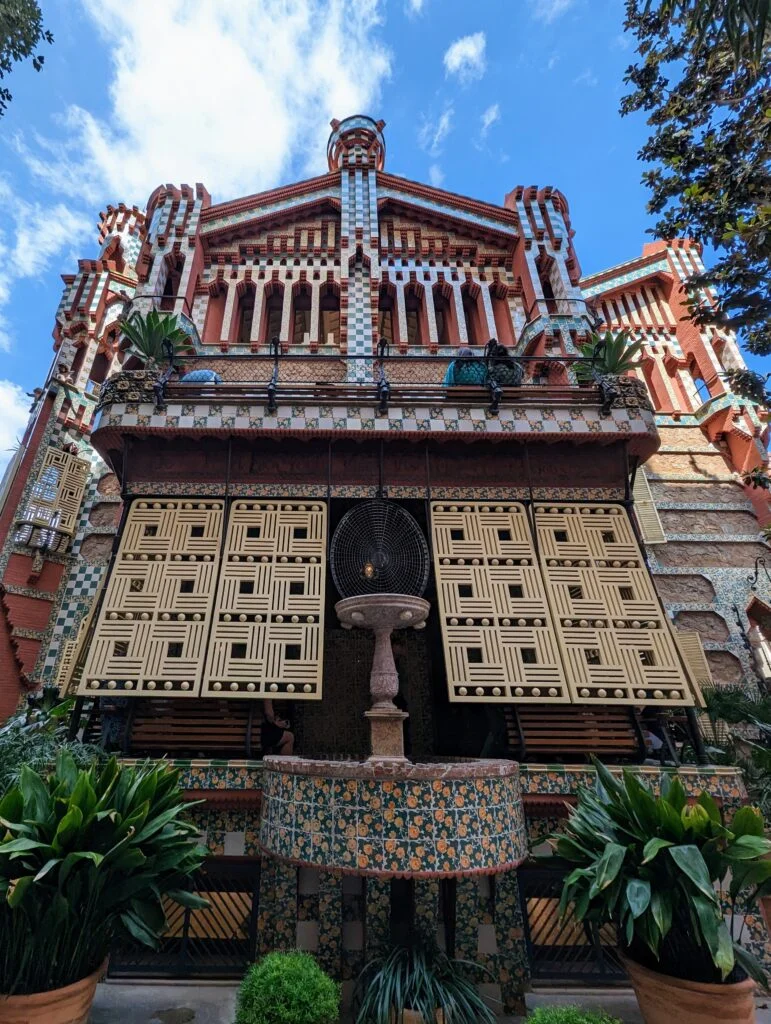
Originally located on the street-facing facade, the main entrance door of the house dates back to the 1925 renovation. Elevated from the ground, access is gained through a flight of steps adorned with a metallic railing.
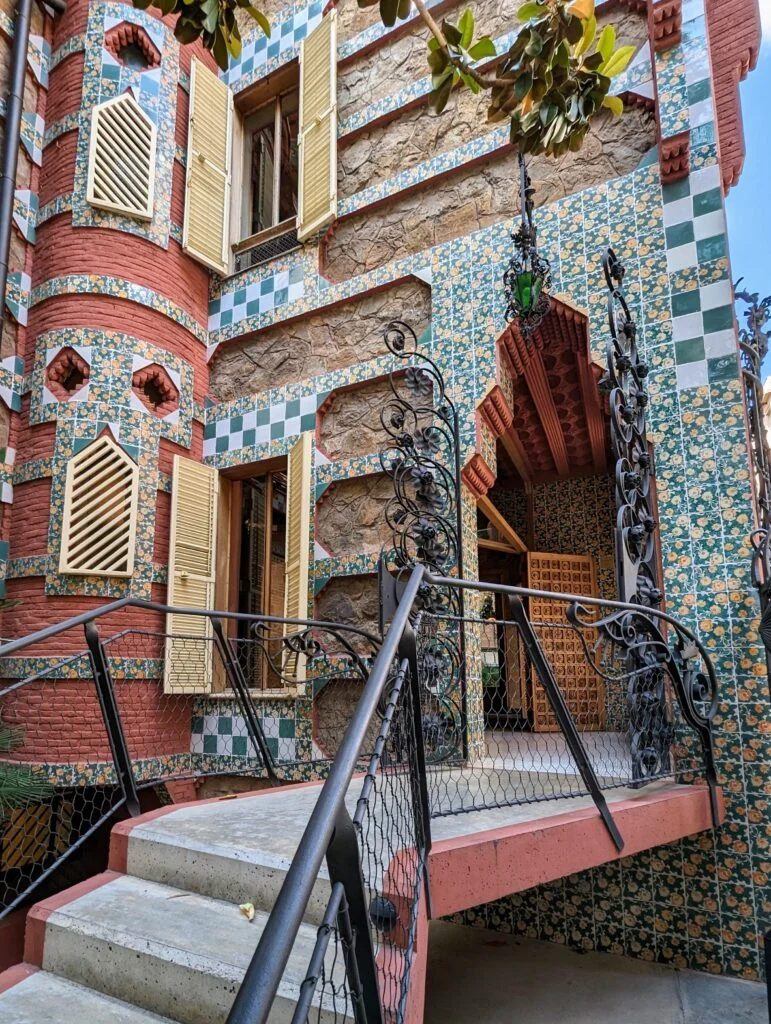
On each side of the door, wrought iron panels are adorned with intricate floral patterns. The top of the door forms a straight miter arch, embellished with large droplets.
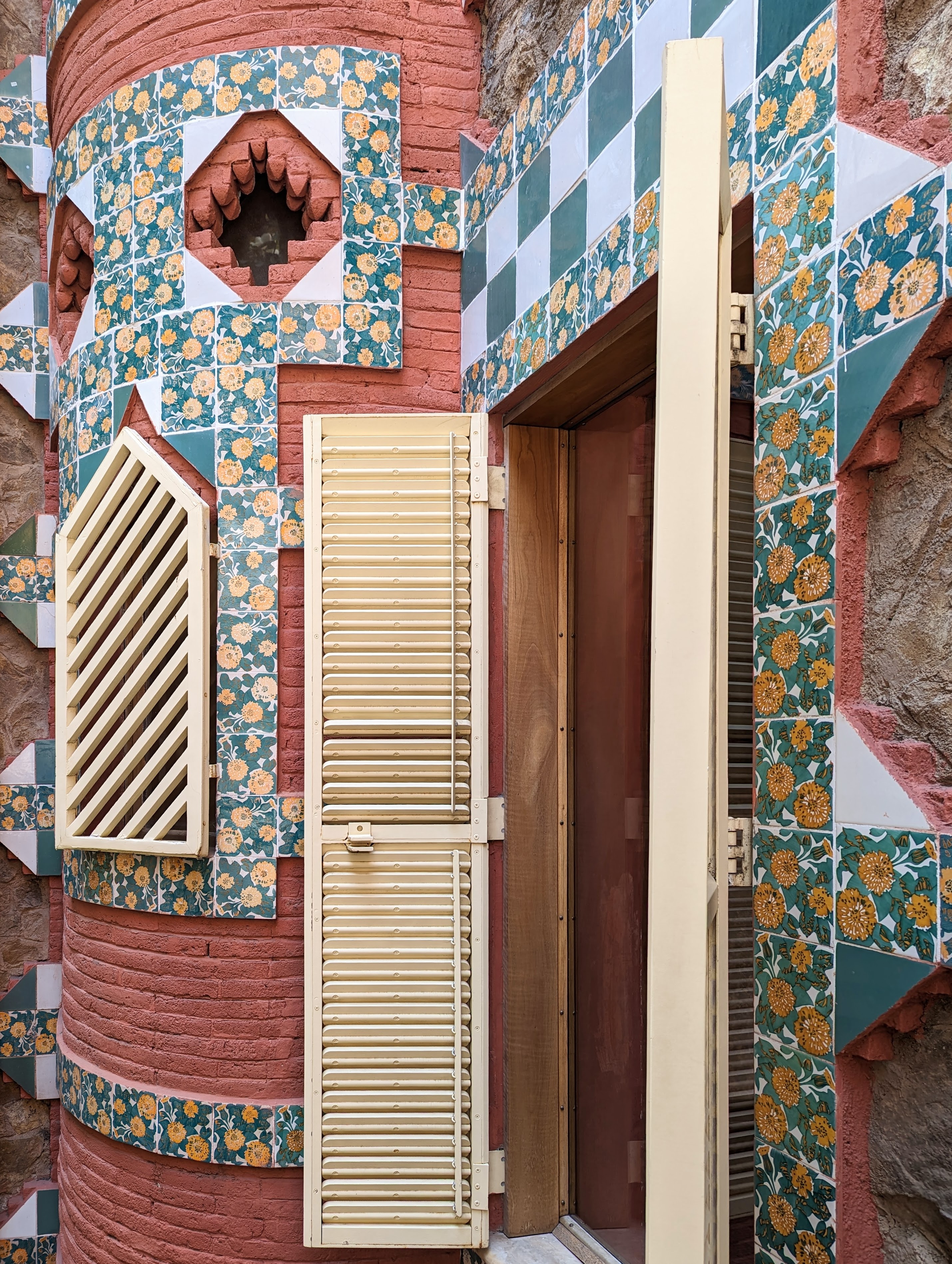
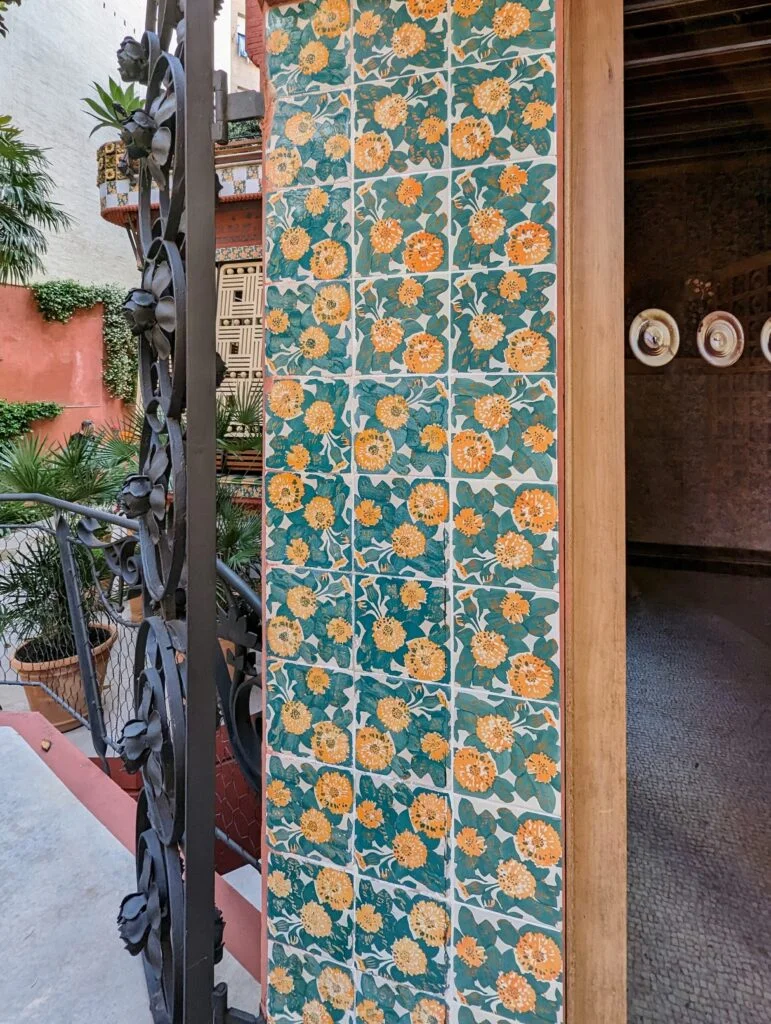
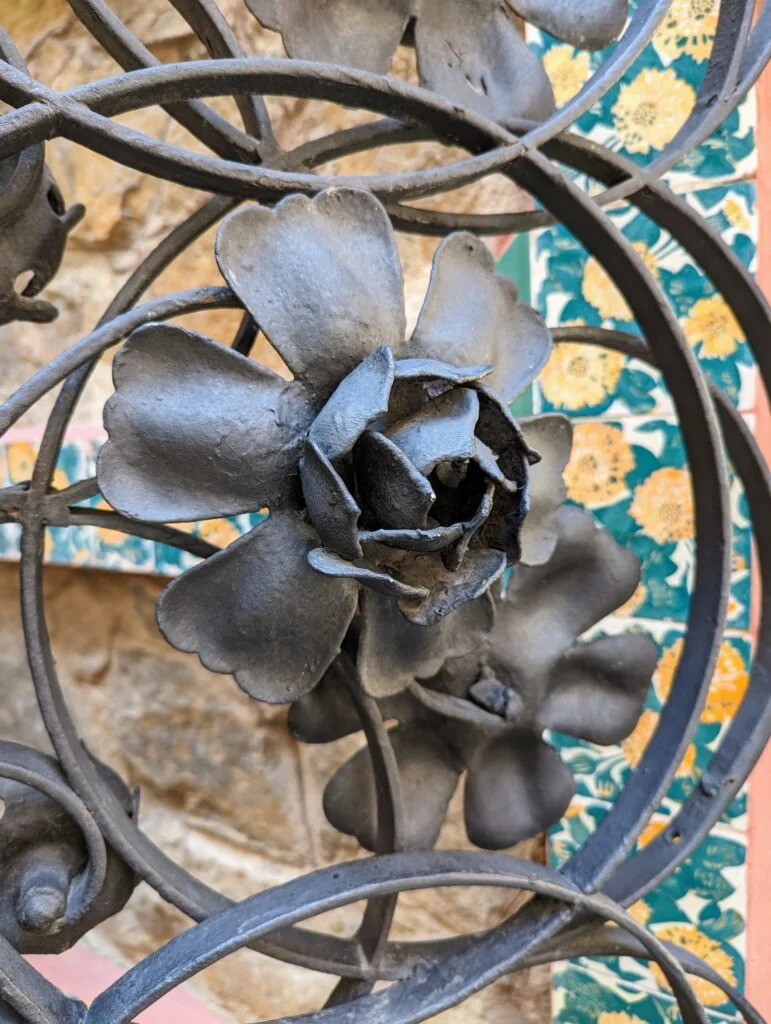
Access to the smoking area is via a flight of four steps adorned with ceramic tiles, while the wooden door showcases oriental geometric patterns reminiscent of the adjacent projecting window blinds.
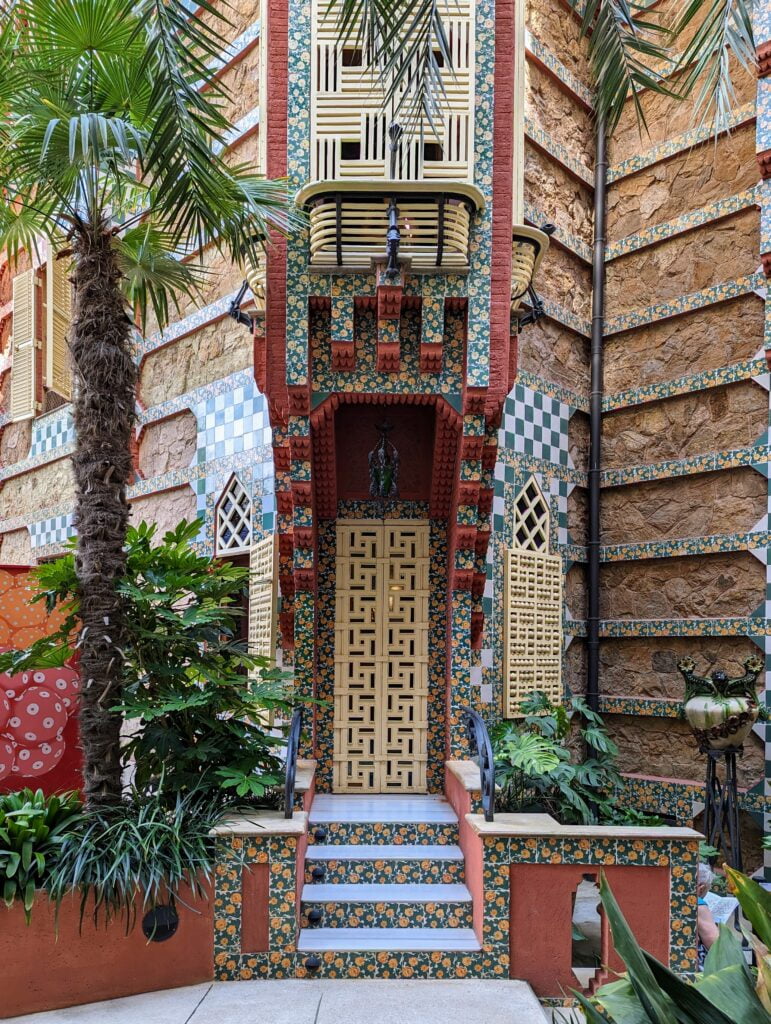
Rooftop terrace
It is at Casa Vicens that Gaudí creates his first rooftop terrace.
This rooftop terrace is a true belvedere, spanning 150m2 in total. Within this area, 85m2 correspond to the original house designed by Gaudí. The original section showcases four inclined planes built upon wooden beams from the attic roof, covered in rows of hollow tiles for rainwater collection. Alongside these features, you’ll find two turrets and three brick structures serving as caps for the house’s chimneys, all adorned with ceramic tiles combining eyelets and a green and white checkerboard pattern.
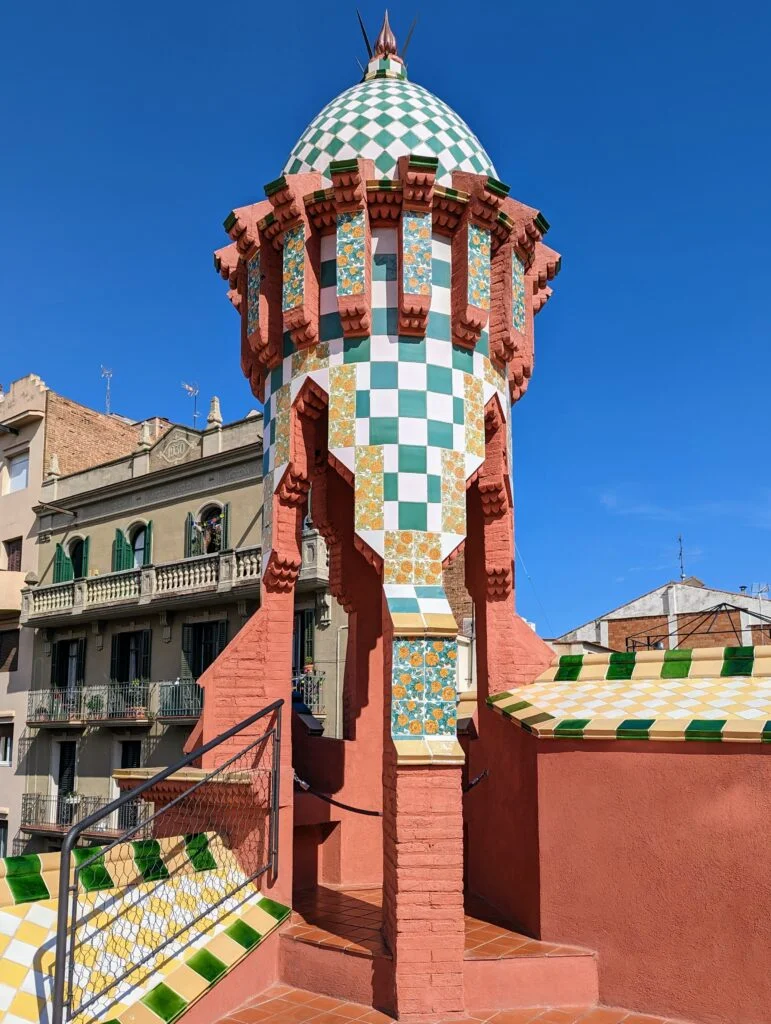
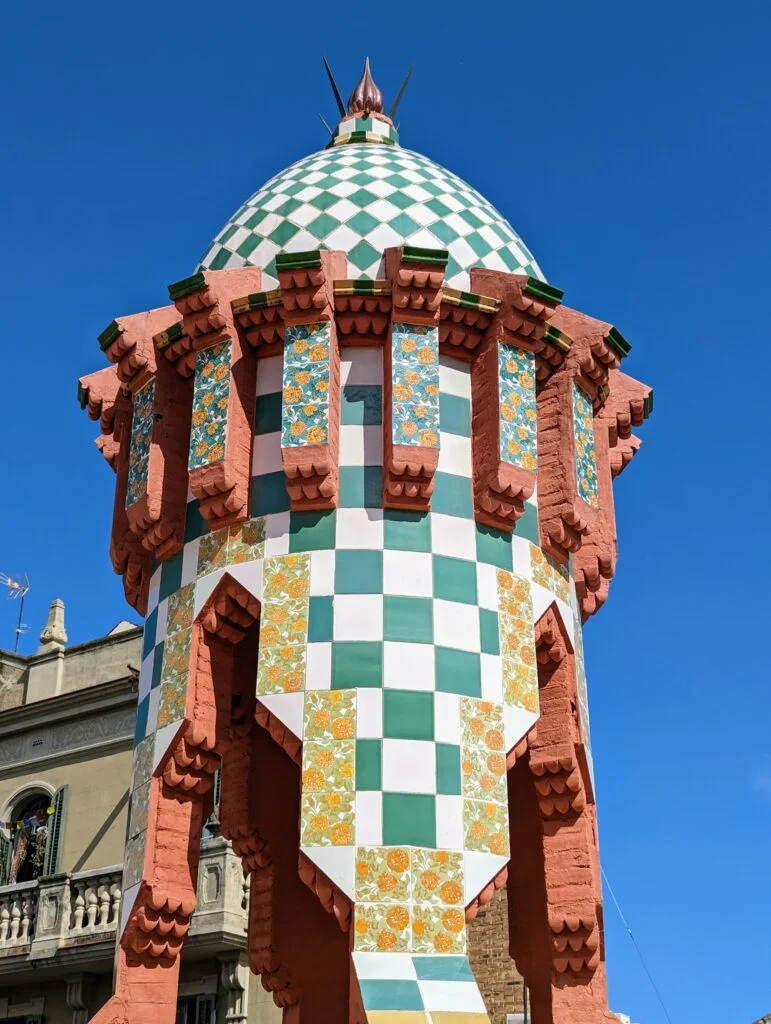
Interior of Casa Vicens
The interior of the house is designed with functionality in mind, each floor serving a specific purpose. The basement is dedicated to the cellar, the noble floor is where you’ll find the reception areas and living spaces such as the kitchen and dining room. The first floor houses the bedrooms and bathrooms, while the attic is reserved for the household staff. Delicate hexagonal vestibules separate the different rooms, allowing for privacy when the doors are closed. Throughout the house, the walls are made of masonry, with flat vaults in the basement and beautifully adorned wooden beam ceilings on the other floors, showcasing the distinctive Arabesque style that characterizes the building.
Noble Floor
Access to the house is gained at the noble floor level, through a porch adorned with ceramic tiles that cover its walls entirely.
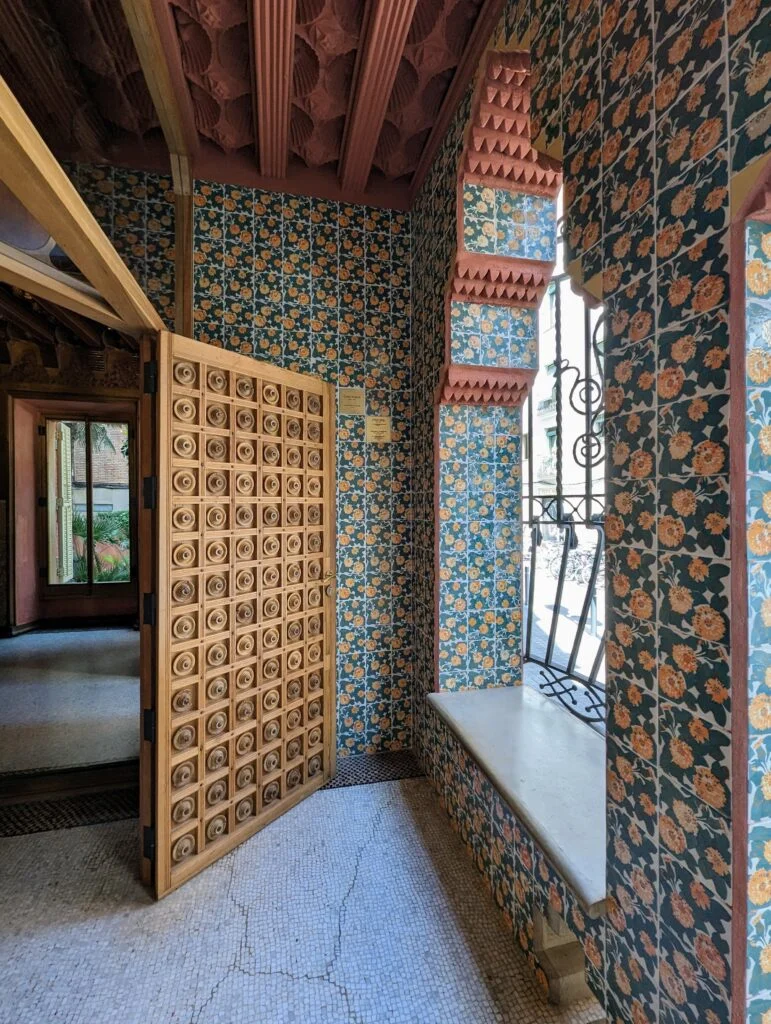
The wooden front door, adorned with a grid pattern framed by circular moldings, leads to the vestibule. Inside, you’ll find a ceiling of wooden beams intricately embellished with colourful moldings and sgraffito designs. These designs, featuring vegetal motifs, are created by hatching or scratching a white plaster overlay on a black or coloured background.
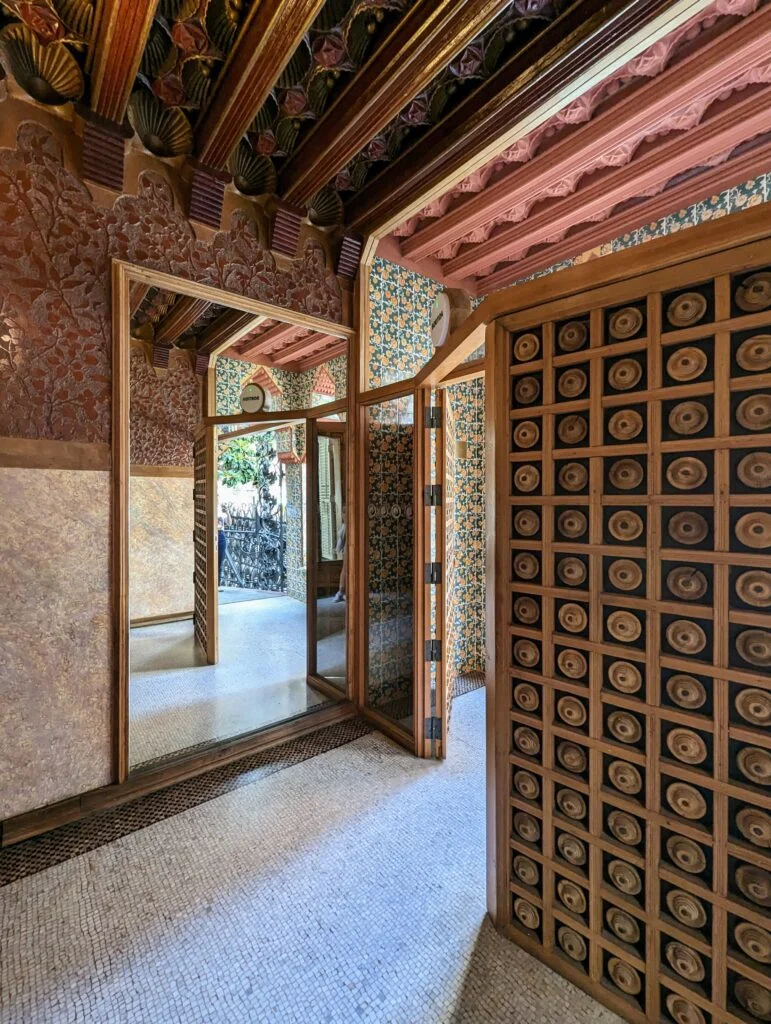
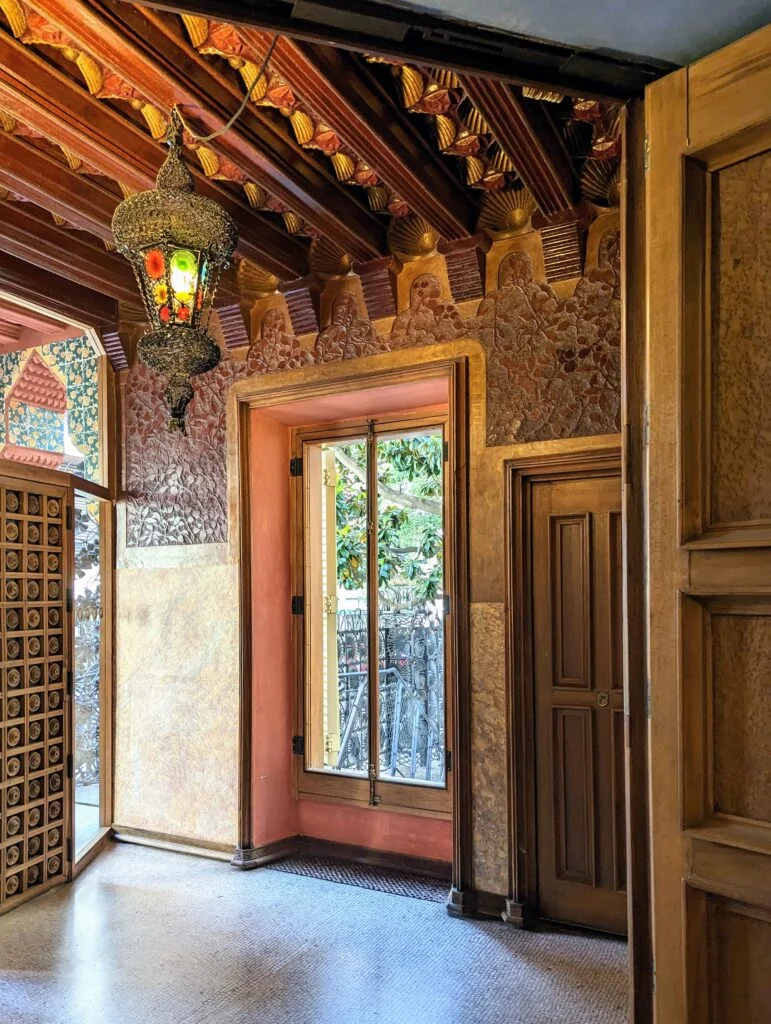
Past the vestibule, the dining room is the central space around which a covered platform, like a gallery (with a projecting window), and a smoking room are distributed.
The dining room is a true masterpiece, blending architecture and decor in perfect harmony. Intricate stucco ivy motifs grace the non-wooden and non-tiled surfaces, alternating with carton-pierre (faux stone) adorned with fruit and arbutus leaf patterns, elegantly nestled between the ceiling beams. The floor showcases an exquisite antique-style Roman mosaic.
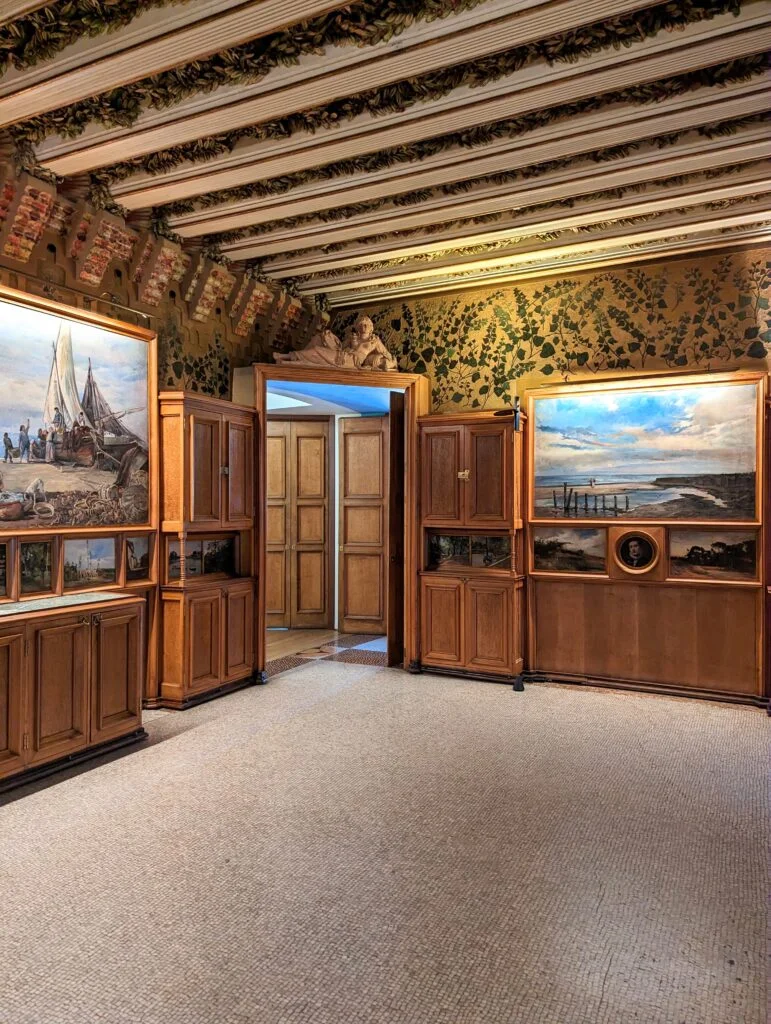
The pillars separating the dining room from the covered gallery are adorned with paintings by Francesc Torrescassana, depicting natural motifs, including several species of birds. The wooden furniture, designed by Gaudí, complements the frames that house other paintings by Torrescassana.
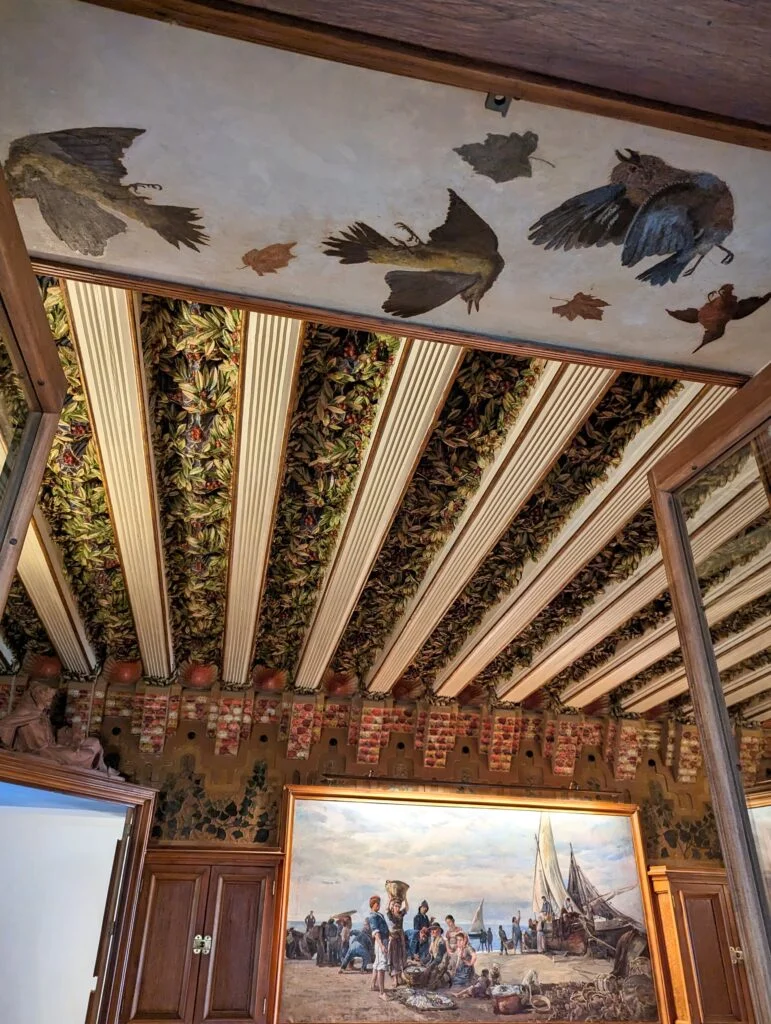
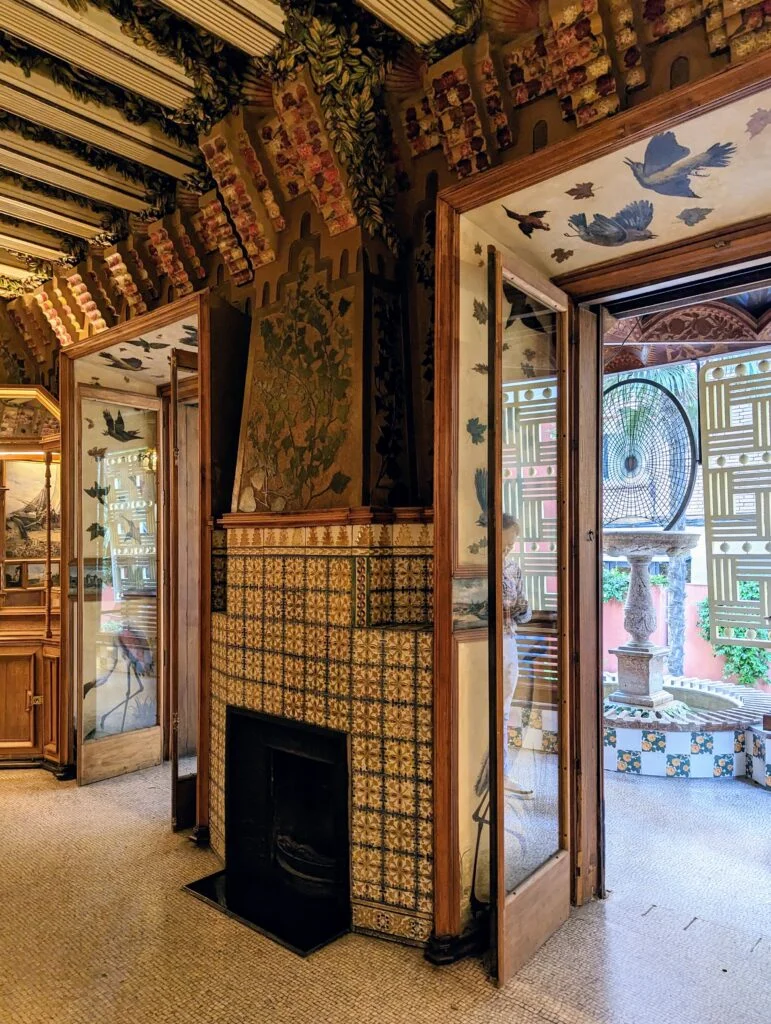
The dining room overlooks a bay window that opens to the outside through a system of oriental-inspired wooden louvers. In the center, there is a fountain with a ceramic-tiled base adorned with carnation patterns. The ceiling features sgraffito designs of pomegranates and hydrangeas, as well as a trompe-l’oeil painting depicting a sky seen through palm leaves.
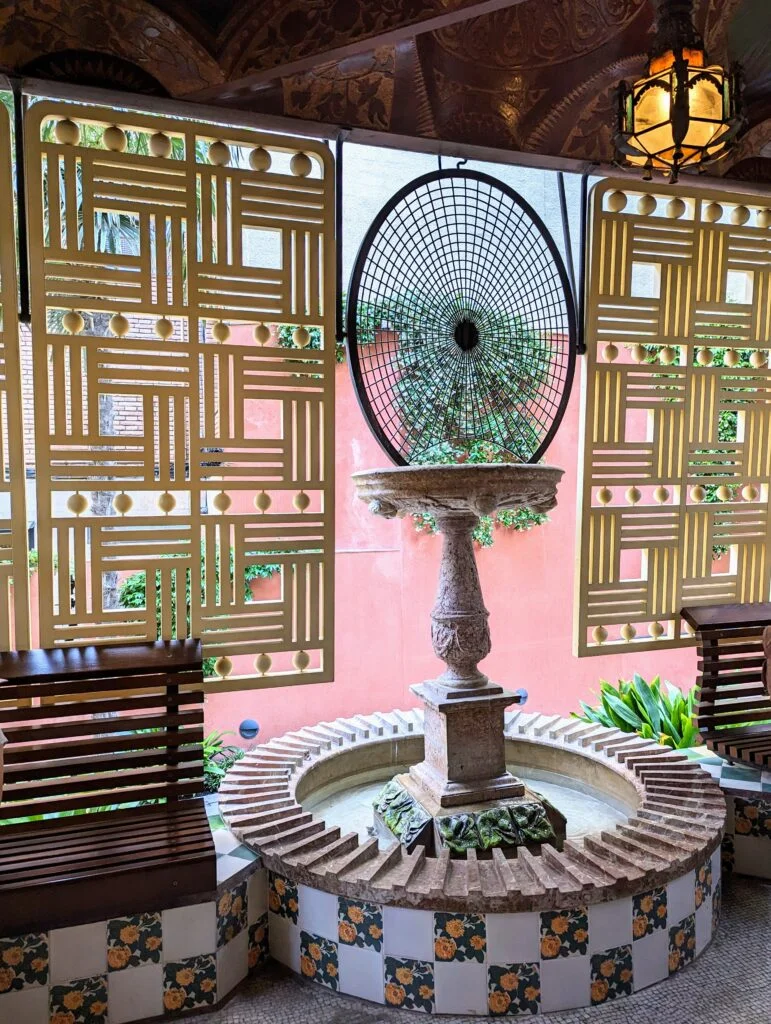
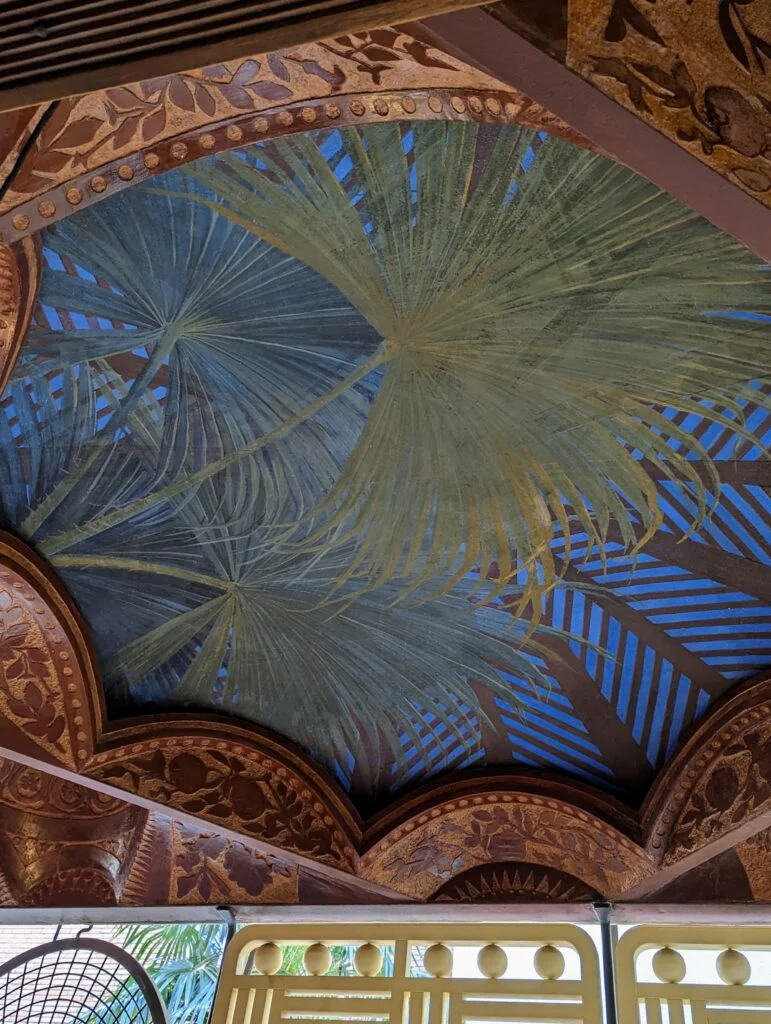
Adjoining the dining room, the smoking room is undoubtedly the most impressive space in Casa Vicens. Its ceiling, crafted with a breathtaking structure of muqarnas (decorative elements resembling honeycomb patterns from Islamic architecture), showcases intricate polychrome plasterwork depicting palm leaves and clusters of dates. The walls are adorned with polychrome cardboard tiles in gold, blue, and green tones, while the blue and ochre base is embellished with oil-painted red and yellow roses. The wooden door leading to the garden is artfully designed with a Chinese-inspired motif.
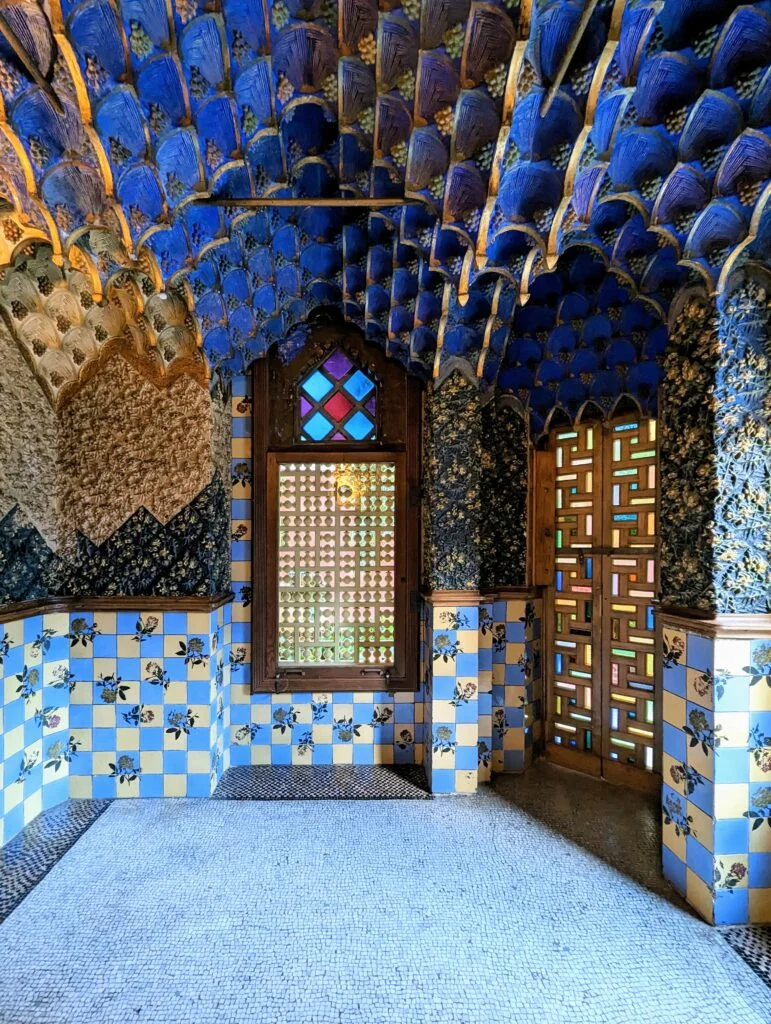
First floor
The first floor is dedicated to private spaces, including multiple bedrooms, an inviting guest room, a well-appointed bathroom, a spacious dressing room with a lavatory, a cozy lounge area, and a room that likely serves as a home office or library. Adorned with exquisite frescoes inspired by the botanical wonders discovered by Gaudí along the banks of the Cassoles stream, the majority of these rooms exude a captivating charm.
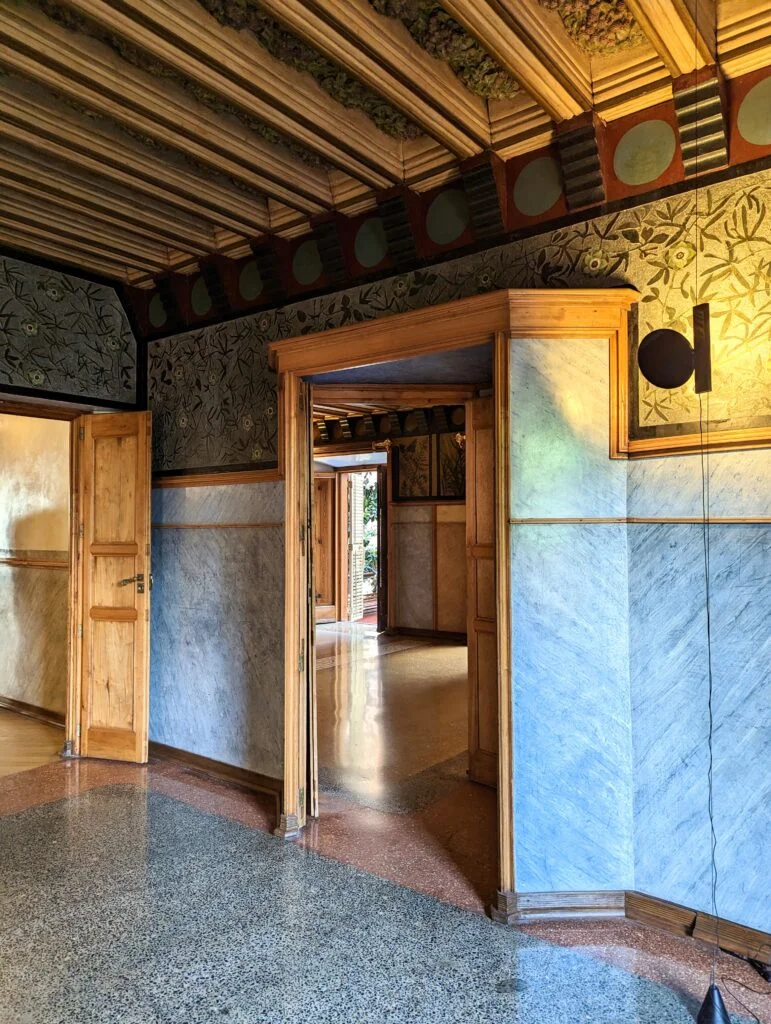
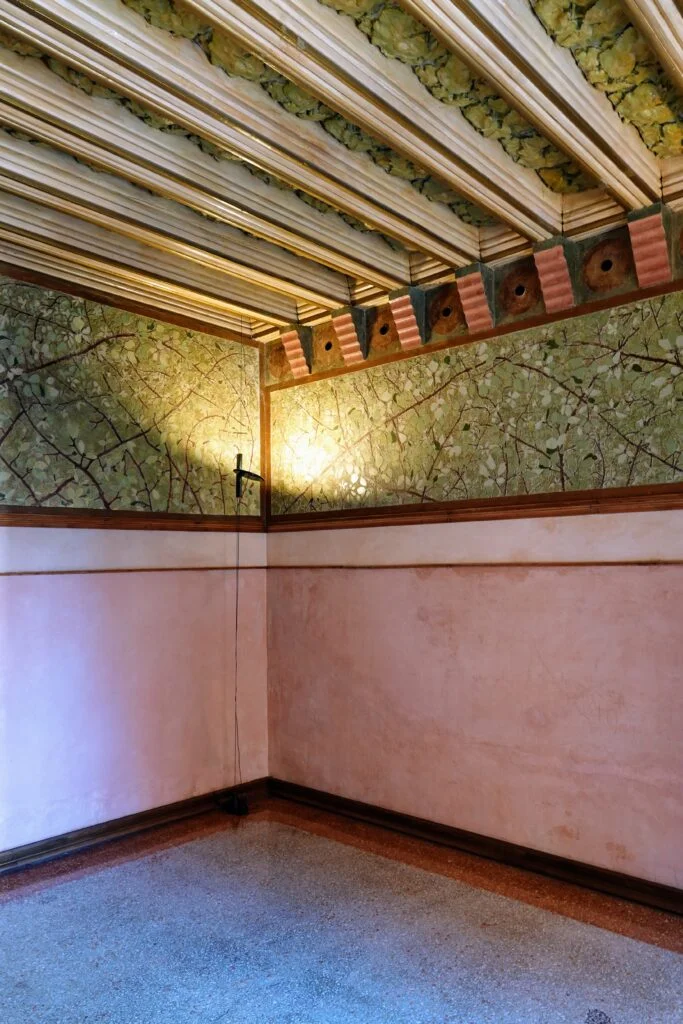
In the dressing room and bathroom, the ceilings are adorned with ceramic beams featuring intricate ivy leaf patterns. The floor boasts a grey terrazzo design, while the walls are tiled with blue and white checkerboards and decorative tile friezes adorned with delicately painted oil flowers.
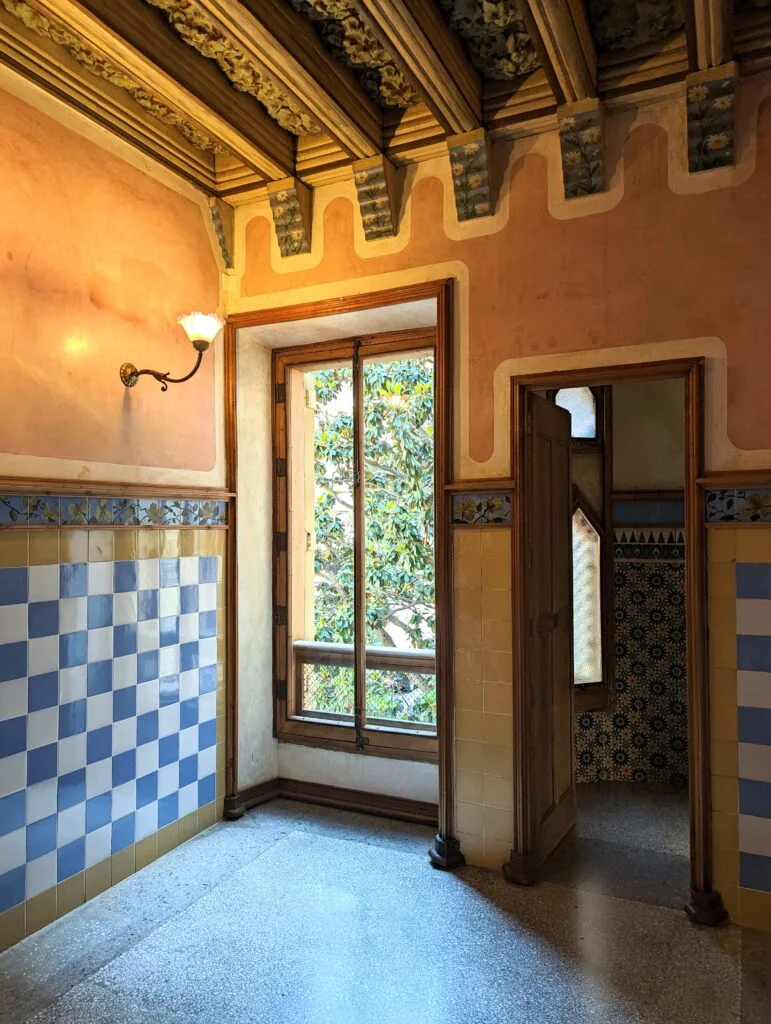
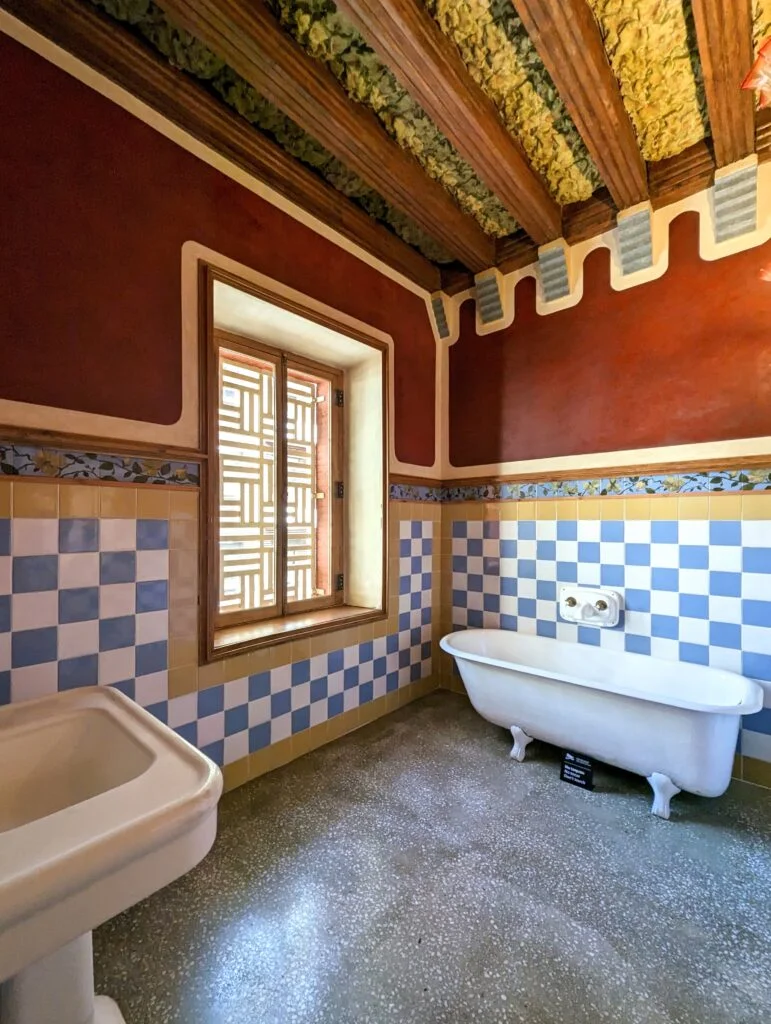
Located above the dining room, the master bedroom offers direct access to the garden. With a spacious terrace built on the covered gallery of the ground floor, this room enjoys abundant natural light.
The ceiling’s ceramic decoration portrays vibrant paper mache grapevines, while the walls are adorned with a layer of stucco, symbolizing reeds and rushes on one side, and ferns on the other. Gaudí’s meticulous attention to detail is evident in the floral patterns of the main chamber, which vary based on the dedicated space.
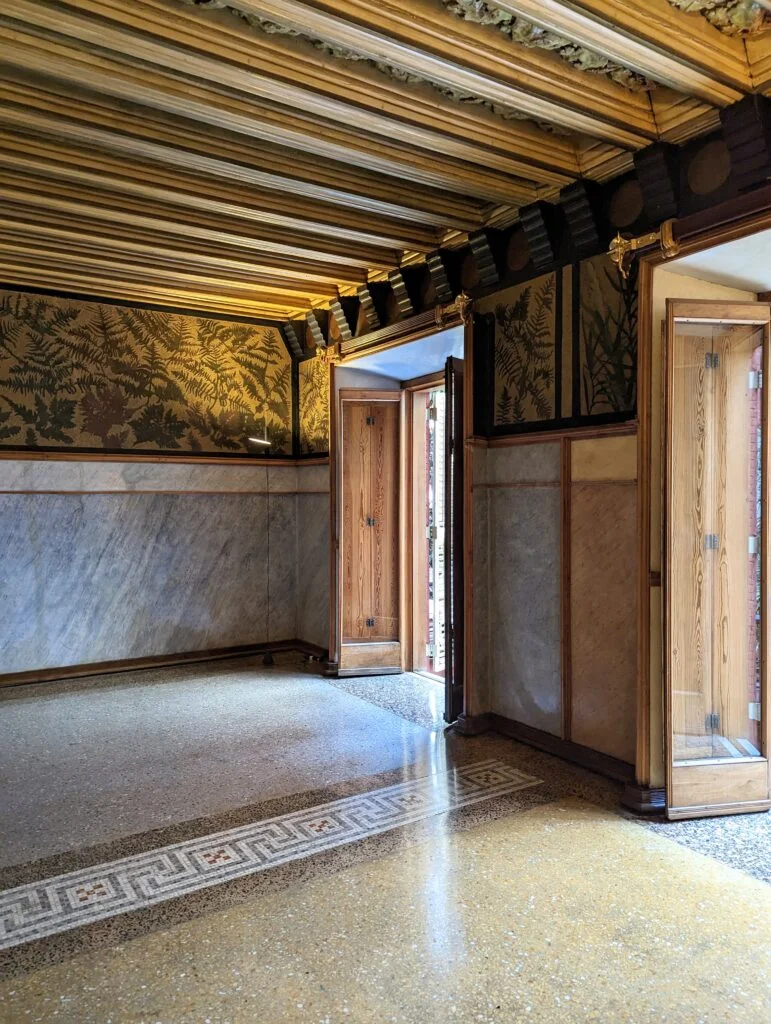
Above the smoking room is a small salon with a dome as its ceiling, adorned with a trompe-l’œil painting influenced by the baroque era, depicting birds soaring through the air. Below, a checkerboard of ceramic tiles in shades of blue, white, and ochre.
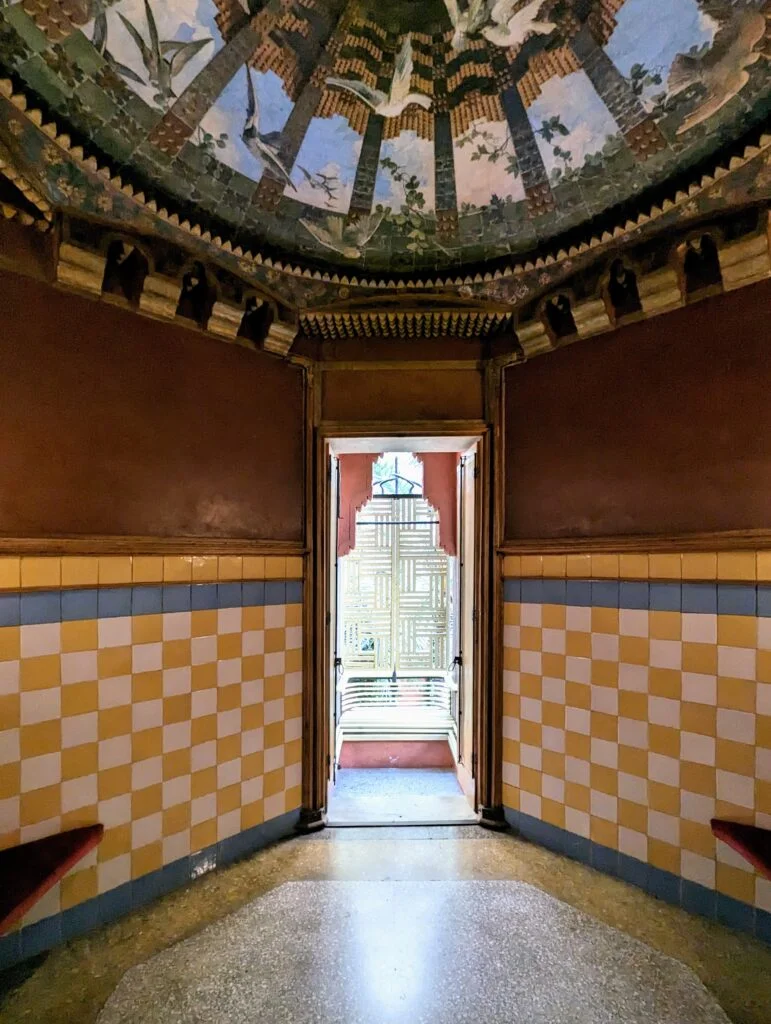
Second floor
Once intended for staff quarters, the second floor exudes a certain austerity with its plain walls, tiled flooring, and wooden beam ceiling. Now, it finds purpose as the permanent exhibition space for Casa Vicens. Notably, visitors can explore several models showcasing the original Casa Vicens project.
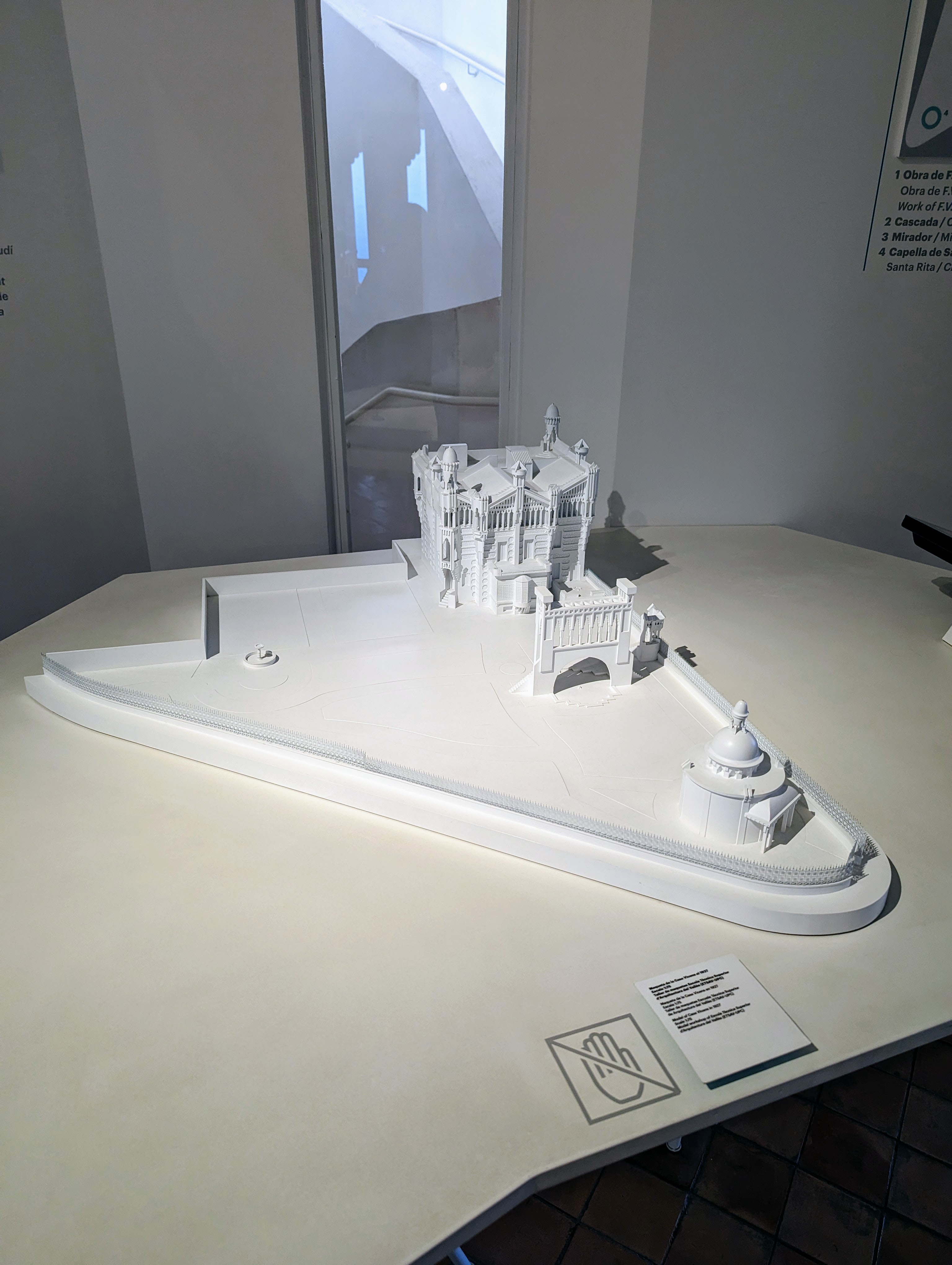
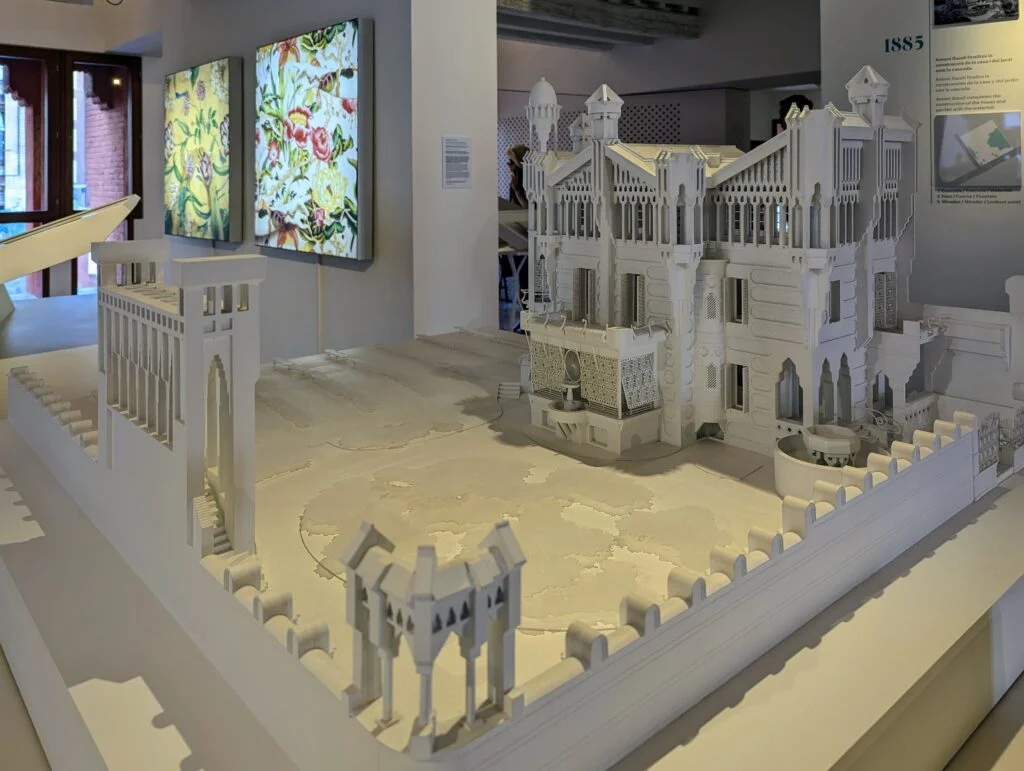
The visit concludes in the basement, adorned with its Catalan vaulted ceiling. Once used as a cellar and coal storage, it now houses the museum’s boutique, adding a touch of charm and history.
Practical Information
- Casa Vicens is located at Carrer de les Carolines, 20-26, in the Gràcia district. It can be accessed by metro (Fontana stop), bus (lines 22, 24, 27, 87, 114, H6, V17, D40, N4), or on foot (for example, it’s a 25-minute walk from Parc Güell).
- Casa Vicens is open every day from 9:30am to 6:00pm from November to March, and from 9:30am to 8:00pm from April to October. Note that Casa Vicens will be closed on December 23, 2023, January 6, 2024, and from January 8 to January 17, 2024, inclusive, for maintenance and restoration work.
- The admission fee for adults is 18€, while children up to 12 years old can enter for free.
- The ticket for Casa Vicens includes access to a comprehensive audio guide.

